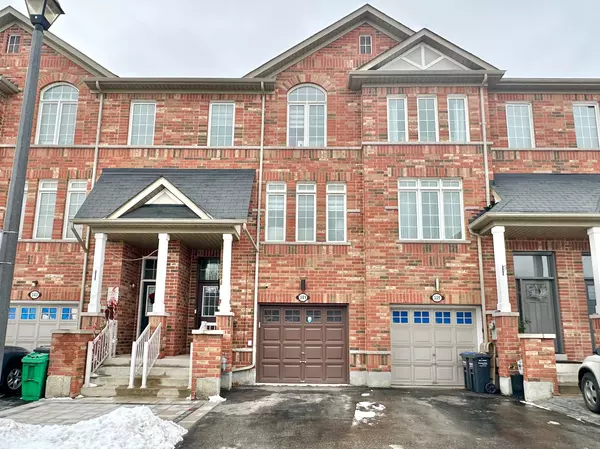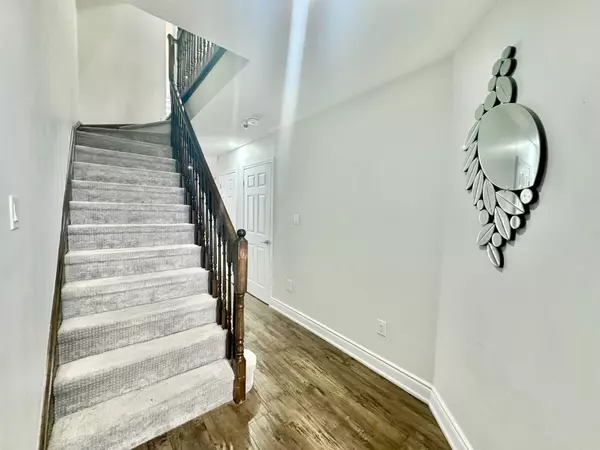See all 36 photos
$999,000
Est. payment /mo
3 BD
4 BA
New
341 Aspendale CRES Mississauga, ON L5W 0E7
REQUEST A TOUR If you would like to see this home without being there in person, select the "Virtual Tour" option and your advisor will contact you to discuss available opportunities.
In-PersonVirtual Tour
UPDATED:
01/06/2025 02:52 PM
Key Details
Property Type Townhouse
Sub Type Att/Row/Townhouse
Listing Status Active
Purchase Type For Sale
Approx. Sqft 2000-2500
MLS Listing ID W11908262
Style 3-Storey
Bedrooms 3
Annual Tax Amount $5,291
Tax Year 2024
Property Description
*Take A 3D Virtual Tour*. This Beauty is a Rare Find! Absolutely Stunning, fully Upgraded Freehold Townhouse with a Finished Basement Featuring An Open-Above Foyer With Porcelain Tiles, Almost 2150Sqft of Living Space. High-End Laminate Flooring Throughout, A Separate Family Room With A 3-PieceWashroom. The Renovated Kitchen Boasts Porcelain Tiles, A Chic Quartz Backsplash, Countertops, And Stainless Steel Appliances. Good-Sized Bedrooms Provide Comfort, While All Washrooms Are Completely Renovated With Porcelain Tiles, Glass Standing Showers And Vanities With Quartz Vanity Tops. The Finished Basement Offers Additional Entertainment Space And A Home Office. Upgraded Lights And Zebra Blinds Add A Stylish Touch Throughout This fabulous Home, Perfectly Designed For Modern Living. At A Sought After Location; minutes to HWY 401/407/403,Heartland Center, SQ1,Pearson Airport and All other amenities. A Must See!
Location
Province ON
County Peel
Community Meadowvale Village
Area Peel
Region Meadowvale Village
City Region Meadowvale Village
Rooms
Family Room Yes
Basement Finished
Kitchen 1
Interior
Interior Features Other
Cooling Central Air
Fireplace No
Heat Source Gas
Exterior
Parking Features Private
Garage Spaces 1.0
Pool None
Roof Type Asphalt Shingle
Lot Depth 86.94
Total Parking Spaces 2
Building
Foundation Brick
Listed by RE/MAX GOLD REALTY INC.




