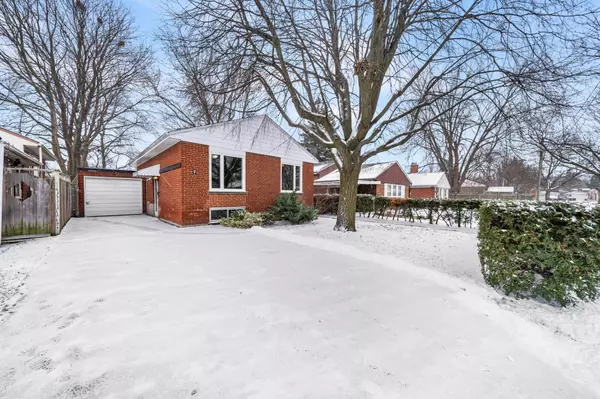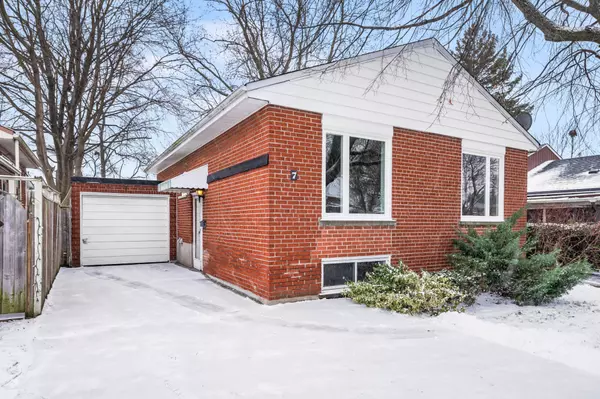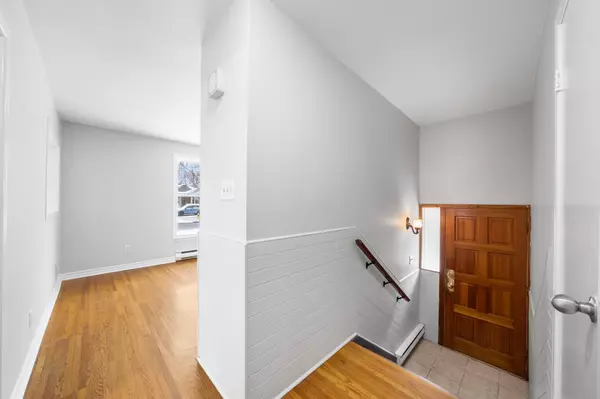See all 35 photos
$999,000
Est. payment /mo
2 BD
2 BA
New
7 Kecala RD Toronto E04, ON M1P 1K5
REQUEST A TOUR If you would like to see this home without being there in person, select the "Virtual Tour" option and your agent will contact you to discuss available opportunities.
In-PersonVirtual Tour
UPDATED:
01/08/2025 03:41 PM
Key Details
Property Type Single Family Home
Sub Type Detached
Listing Status Active
Purchase Type For Sale
MLS Listing ID E11908488
Style Bungalow
Bedrooms 2
Annual Tax Amount $4,291
Tax Year 2024
Property Description
Don't miss this bright, spacious, and versatile detached brick home. Whether you're looking to move in and enjoy, renovate, or rent out the 2 separate units, this property is full of potential. Featuring 2+1 beds and 2 baths, with an attached garage and parking for 4 cars, this home is perfect for investors, multi-generational families, or anyone needing extra space. Located on an oversized lot on a quiet, tree-lined street, it has been freshly painted throughout with new front windows. The light-filled main level features an airy living room, formal dining room, and charming kitchen with pantry. Two bright bedrooms and a full bathroom sit at the back of the upper-level overlooking the expansive tree-lined back garden. The fully finished lower-level apartment, accessible via both the main level and its own separate side entrance, sits off of the shared laundry room and offers a spacious living/dining room with a brick fireplace, kitchen, bedroom, and a full bath.
Location
Province ON
County Toronto
Community Dorset Park
Area Toronto
Region Dorset Park
City Region Dorset Park
Rooms
Family Room Yes
Basement Apartment, Separate Entrance
Kitchen 2
Separate Den/Office 1
Interior
Interior Features Other
Cooling None
Fireplace No
Heat Source Electric
Exterior
Parking Features Private
Garage Spaces 3.0
Pool None
Roof Type Asphalt Shingle
Lot Depth 140.1
Total Parking Spaces 4
Building
Unit Features Fenced Yard,Hospital,Library,Park,School,Wooded/Treed
Foundation Concrete Block
Listed by ROYAL LEPAGE REAL ESTATE SERVICES HEAPS ESTRIN TEAM




