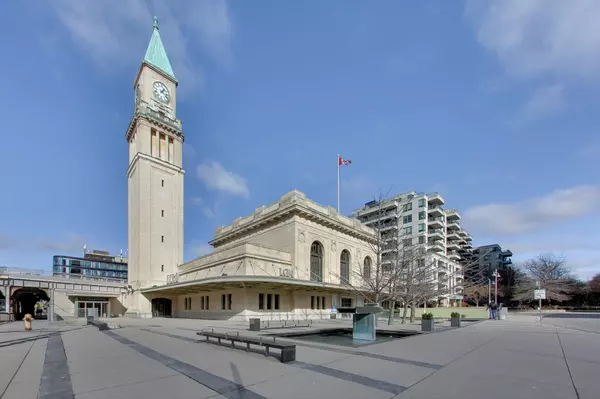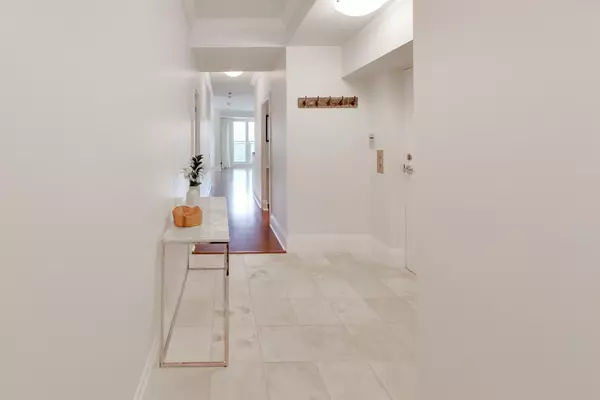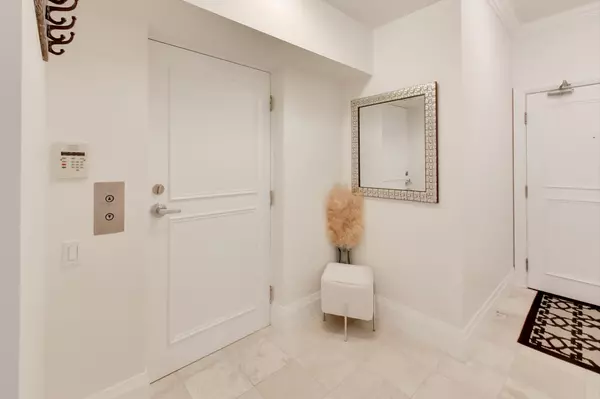See all 24 photos
$1,588,000
Est. payment /mo
2 BD
2 BA
New
20 Scrivener SQ #313 Toronto C09, ON M4W 3X9
REQUEST A TOUR If you would like to see this home without being there in person, select the "Virtual Tour" option and your agent will contact you to discuss available opportunities.
In-PersonVirtual Tour
UPDATED:
01/06/2025 06:02 PM
Key Details
Property Type Condo
Sub Type Common Element Condo
Listing Status Active
Purchase Type For Sale
Approx. Sqft 1200-1399
MLS Listing ID C11908842
Style Apartment
Bedrooms 2
HOA Fees $1,386
Annual Tax Amount $7,928
Tax Year 2024
Property Description
Welcome to Rosedales Finest! Step into the epitome of luxury living with this stunning 2-bedroom, 2-bath residence, perfectly situated to offer the best of Rosedale and Moore Park at an unbeatable value. Arrive in style as your private elevator opens directly into your suite, unveiling a grand, light-filled space where quality meets elegance. With soaring 9-foot ceilings, hardwood floors, and crown moulding throughout, this home radiates timeless sophistication.The "Chefs Approved" kitchen is a culinary dream, boasting a gas range, stainless steel appliances, and sleek design for effortless entertaining. The open-concept living and dining areas flow seamlessly, ideal for hosting or relaxing in style. Retreat to the luxurious primary suite, a sanctuary of comfort with a grand walk-in closet and a 5-piece spa-inspired ensuite. Every detail has been thoughtfully curated to ensure a lifestyle of beauty and refinement. Opportunities like this don't come often, don't delay your move to Rosedale elegance awaits!
Location
Province ON
County Toronto
Community Rosedale-Moore Park
Area Toronto
Region Rosedale-Moore Park
City Region Rosedale-Moore Park
Rooms
Family Room No
Basement None
Kitchen 1
Interior
Interior Features Carpet Free, Primary Bedroom - Main Floor
Cooling Central Air
Fireplace Yes
Heat Source Gas
Exterior
Parking Features Underground
Garage Spaces 1.0
Exposure North West
Total Parking Spaces 1
Building
Story 03
Locker Owned
Others
Pets Allowed Restricted
Listed by ROYAL LEPAGE REAL ESTATE SERVICES LTD.




