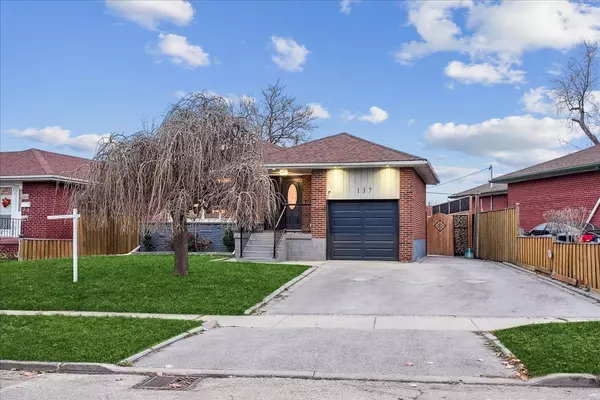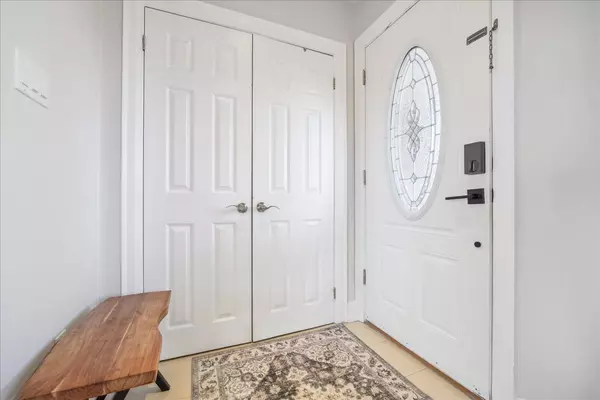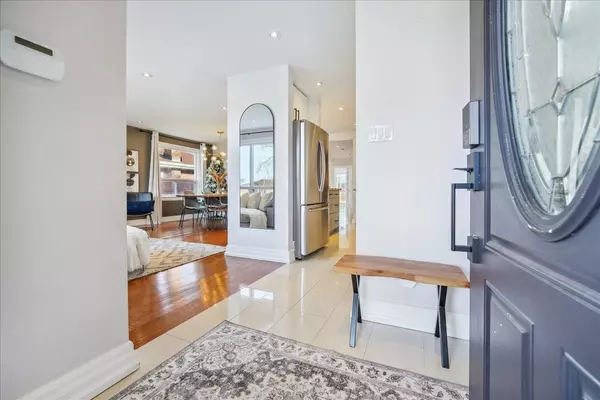See all 39 photos
$1,229,000
Est. payment /mo
4 BD
2 BA
New
137 Kingsview BLVD Toronto W09, ON M9R 1V7
REQUEST A TOUR If you would like to see this home without being there in person, select the "Virtual Tour" option and your agent will contact you to discuss available opportunities.
In-PersonVirtual Tour
UPDATED:
01/06/2025 05:18 PM
Key Details
Property Type Single Family Home
Sub Type Detached
Listing Status Active
Purchase Type For Sale
MLS Listing ID W11908916
Style Bungalow
Bedrooms 4
Annual Tax Amount $5,079
Tax Year 2024
Property Description
Welcome to 137 Kingsview Blvd, a beautifully maintained family home offering the perfect blend of space, style, and convenience. The bright main floor features an open-concept living and dining area with large windows, hardwood floors, pot lights, and a chic chandelier, creating a warm and inviting space. The modern kitchen boasts granite countertops, a ceramic backsplash, a breakfast island, tall cabinetry, and premium stainless steel appliances, including a double-door fridge, electric stove, microwave range, and Bosch dishwasher. The main floor includes 4 bedrooms, including a primary bedroom with a large window and closet, and a versatile 4th bedroom/office with sliding door access to the private backyard. The main bathroom is beautifully appointed with a double sink, stand-up glass shower, bathtub, ceramic floors, and pot lights.The fully finished basement, with a separate entrance, is set up as an in-law suite, ideal for extended family (retrofit status not warranted). It features 3 bedrooms, a large recreation/living room with oversized windows, pot lights, vinyl floors in the living room, a modern kitchen with white cabinetry, ceramic floors, and an electric stove, plus a 4-piece bathroom with a double sink and stand-up glass shower. A laundry room with a stacked washer/dryer and extra storage completes the space.The private backyard includes a flat wood deck, sun deck awning, shed, and a child swing. Recent upgrades include a newer side patio and privacy fence (2023) and a front porch with a glass railing (2022). Additional updates include a roof replacement (2020) and 200-amp electrical service. With parking for 4 vehicles, a garage door opener, and close proximity to Highways 401 and 409, public transit, shopping, schools, and parks, this home offers unmatched convenience and modern living.
Location
Province ON
County Toronto
Community Kingsview Village-The Westway
Area Toronto
Region Kingsview Village-The Westway
City Region Kingsview Village-The Westway
Rooms
Family Room No
Basement Finished with Walk-Out, Separate Entrance
Kitchen 2
Separate Den/Office 3
Interior
Interior Features Carpet Free, Primary Bedroom - Main Floor, Water Heater Owned
Cooling Central Air
Fireplace No
Heat Source Gas
Exterior
Parking Features Private Double
Garage Spaces 3.0
Pool None
Roof Type Shingles
Lot Depth 134.22
Total Parking Spaces 4
Building
Foundation Unknown
Listed by EXP REALTY




