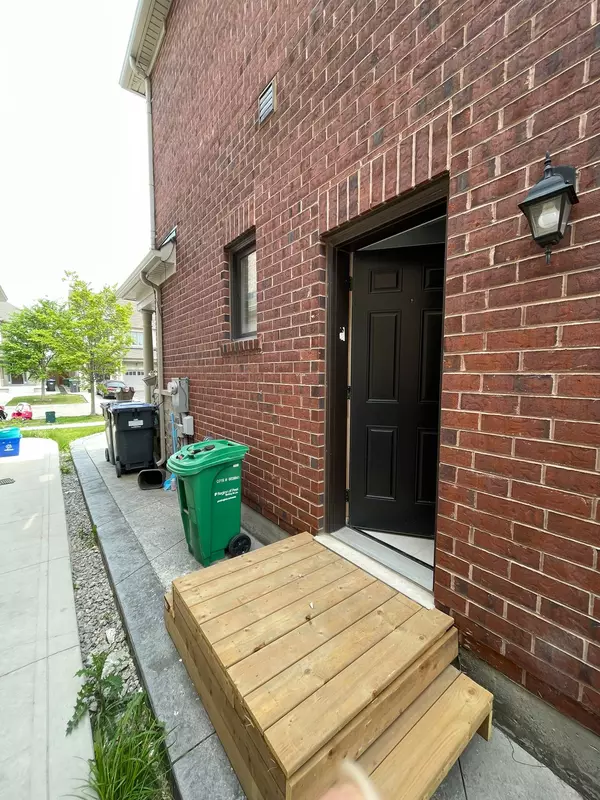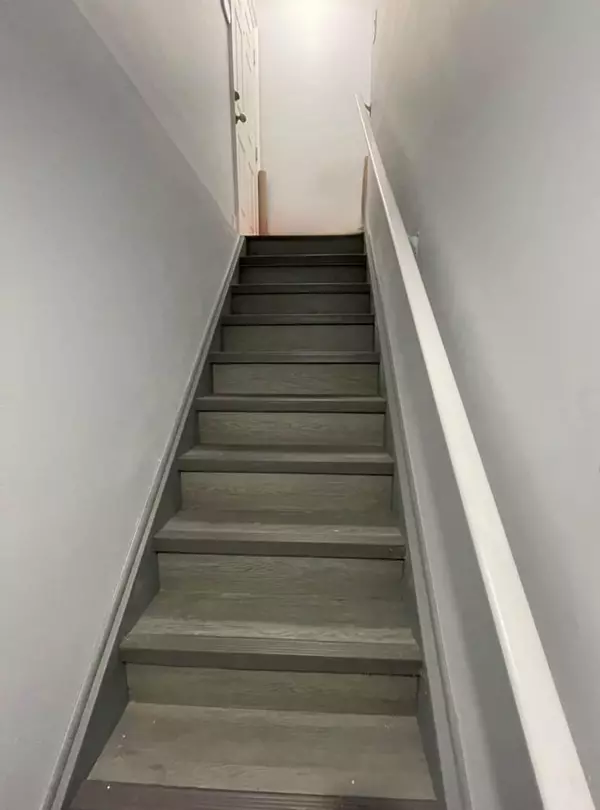See all 13 photos
$1,800
Est. payment /mo
2 BD
1 BA
New
10 Andretti CRES #Lower Brampton, ON L6X 5G7
REQUEST A TOUR If you would like to see this home without being there in person, select the "Virtual Tour" option and your agent will contact you to discuss available opportunities.
In-PersonVirtual Tour
UPDATED:
01/07/2025 01:47 AM
Key Details
Property Type Single Family Home
Sub Type Semi-Detached
Listing Status Active
Purchase Type For Lease
MLS Listing ID W11909150
Style 2-Storey
Bedrooms 2
Property Description
Legal 2-Bedroom Modern Basement Apartment Has Been Designed For Comfort, Style, And Functionality. Featuring A Private Entrance At Ground Level, No Shoveling of Steps Required! The Unit Offers 2 Spacious Bedrooms And A Den With A Door, Perfect For A Home Office Or Gym. With Ample Storage Throughout, You'll Have Plenty Of Space To Stay Organized. The Open-concept Kitchen And Living Area Are Brightened By Large Windows And Enhanced With Sleek Laminate Flooring, Big Porcelain Tiles, And Potlights. The Bathroom Boasts A Contemporary Stand-up Shower, While The Convenience Of Ensuite Laundry Makes Daily Living A Breeze. With One Dedicated Parking Spot Included, This Space Is Ideal For Professionals Or Small Families. Situated In A Prime Location Walking Distance To Parks, Schools, Tim Hortons, Go Station & Much More! This Apartment Is The Perfect Blend Of Elegance And Practicality.
Location
Province ON
County Peel
Community Credit Valley
Area Peel
Region Credit Valley
City Region Credit Valley
Rooms
Family Room No
Basement Apartment, Separate Entrance
Kitchen 1
Separate Den/Office 1
Interior
Interior Features Accessory Apartment, Carpet Free, Storage
Cooling Central Air
Fireplace No
Heat Source Gas
Exterior
Parking Features Available
Garage Spaces 1.0
Pool None
Roof Type Shingles
Total Parking Spaces 1
Building
Unit Features Library,Park,Public Transit,Rec./Commun.Centre,School
Foundation Concrete
Listed by ROYAL LEPAGE ASSOCIATES REALTY




