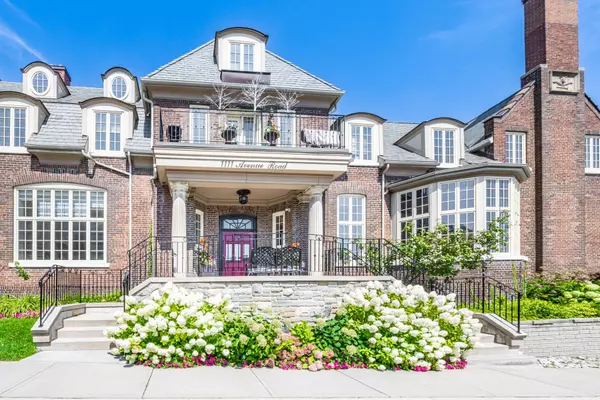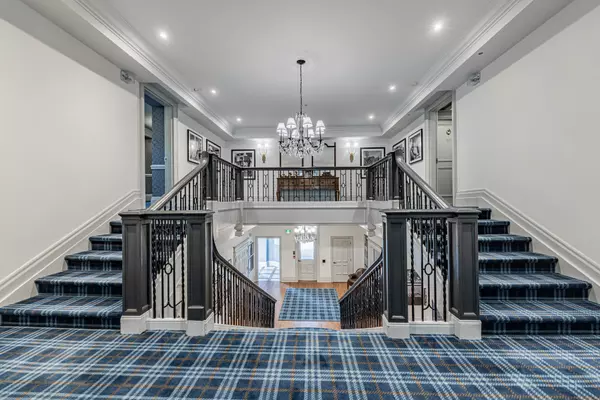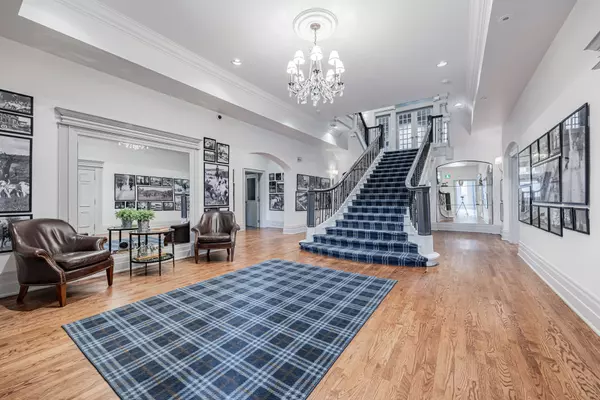1111 Avenue RD #101 Toronto C03, ON M5N 3B2
UPDATED:
01/10/2025 04:15 PM
Key Details
Property Type Condo
Sub Type Condo Apartment
Listing Status Active
Purchase Type For Sale
Approx. Sqft 1400-1599
MLS Listing ID C11909144
Style Apartment
Bedrooms 2
HOA Fees $1,824
Annual Tax Amount $6,037
Tax Year 2024
Property Description
Location
Province ON
County Toronto
Community Yonge-Eglinton
Area Toronto
Region Yonge-Eglinton
City Region Yonge-Eglinton
Rooms
Family Room No
Basement None
Kitchen 1
Separate Den/Office 1
Interior
Interior Features Auto Garage Door Remote, Built-In Oven, Carpet Free, Intercom, Storage Area Lockers
Cooling Central Air
Fireplace Yes
Heat Source Gas
Exterior
Exterior Feature Deck, Landscaped, Lighting, Patio, Paved Yard, Privacy
Parking Features Private, Underground
Garage Spaces 2.0
View City
Exposure South
Total Parking Spaces 2
Building
Story 1
Unit Features Place Of Worship,Public Transit,Rec./Commun.Centre,School,School Bus Route
Locker Owned
Others
Security Features Security System
Pets Allowed Restricted




