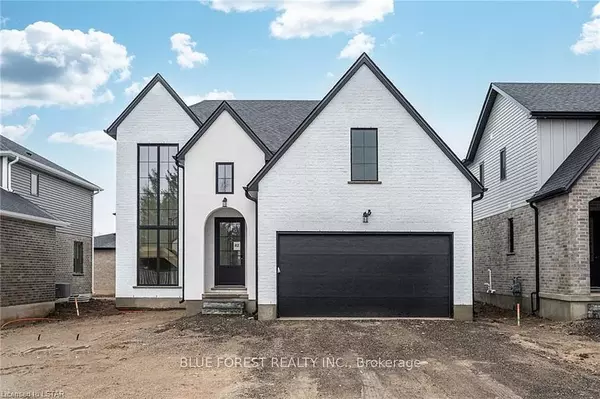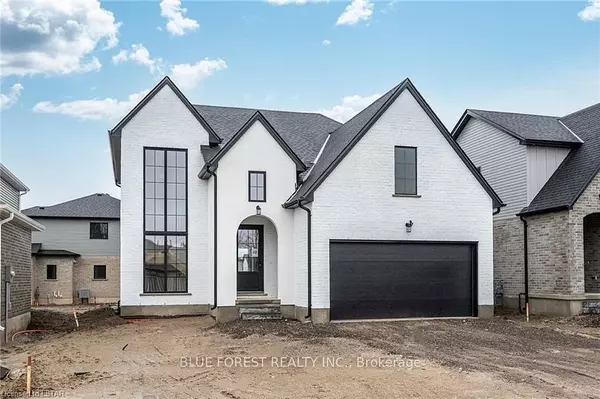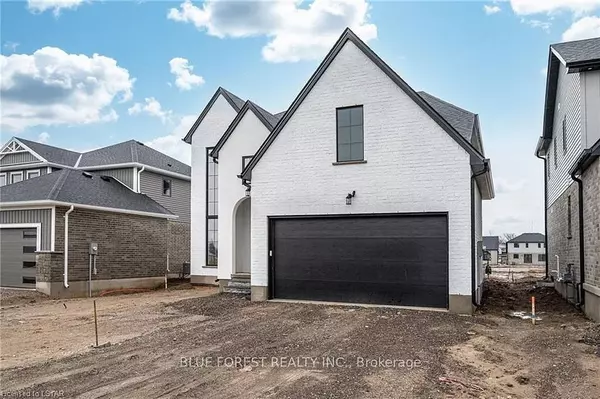See all 5 photos
$829,900
Est. payment /mo
3 BD
4 BA
New
14 AYRSHIRE AVE St. Thomas, ON N5R 0L8
REQUEST A TOUR If you would like to see this home without being there in person, select the "Virtual Tour" option and your agent will contact you to discuss available opportunities.
In-PersonVirtual Tour
UPDATED:
01/07/2025 05:38 PM
Key Details
Property Type Single Family Home
Sub Type Detached
Listing Status Active
Purchase Type For Sale
MLS Listing ID X11909187
Style 2-Storey
Bedrooms 3
Tax Year 2025
Property Description
Welcome to the Aspen Model. Your eyes are immediately drawn to the gorgeous front elevation. The 3 level front window draws in the perfect amount of natural light while showcasing a beautifully crafted wood staircase that matches your hardwood floor. 3 large bedrooms, each with a private ensuite bath. 3+1 bathrooms in total. 2 car garage. This home has everyone believing in love at first sight. Many more floor plans available. Inquire for more information.
Location
Province ON
County Elgin
Community Se
Area Elgin
Region SE
City Region SE
Rooms
Family Room Yes
Basement Unfinished, Full
Kitchen 1
Interior
Interior Features Sump Pump
Cooling Central Air
Fireplace Yes
Heat Source Gas
Exterior
Parking Features Private Double
Garage Spaces 2.0
Pool None
Roof Type Asphalt Shingle
Topography Flat
Lot Depth 115.0
Total Parking Spaces 4
Building
Unit Features Hospital
Foundation Poured Concrete
New Construction false
Listed by BLUE FOREST REALTY INC.




