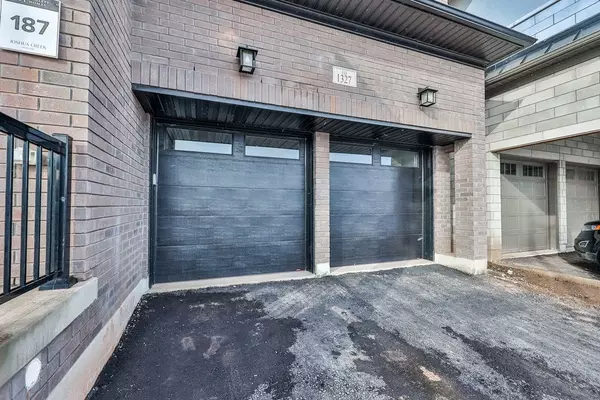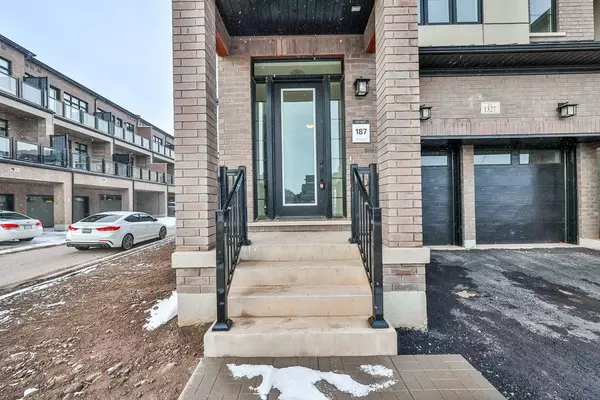1327 Wheat Boom DR Halton, ON L6H 7Z6
UPDATED:
01/06/2025 08:18 PM
Key Details
Property Type Single Family Home
Sub Type Detached
Listing Status Active
Purchase Type For Lease
Approx. Sqft 2500-3000
MLS Listing ID W11909551
Style 2-Storey
Bedrooms 4
Property Description
Location
Province ON
County Halton
Community 1010 - Jm Joshua Meadows
Area Halton
Region 1010 - JM Joshua Meadows
City Region 1010 - JM Joshua Meadows
Rooms
Family Room Yes
Basement Full, Unfinished
Kitchen 1
Interior
Interior Features Built-In Oven
Cooling Central Air
Inclusions fridge, dishwasher, built-in oven, built-in microwave, cooktop, washer, dryer, all electrical light fixtures, all window coverings, all bathroom mirrors. FOR TENANT'S USE ONLY
Laundry In-Suite Laundry
Exterior
Parking Features Private Double
Garage Spaces 4.0
Pool None
Roof Type Asphalt Shingle
Lot Frontage 41.9
Total Parking Spaces 4
Building
Foundation Poured Concrete




