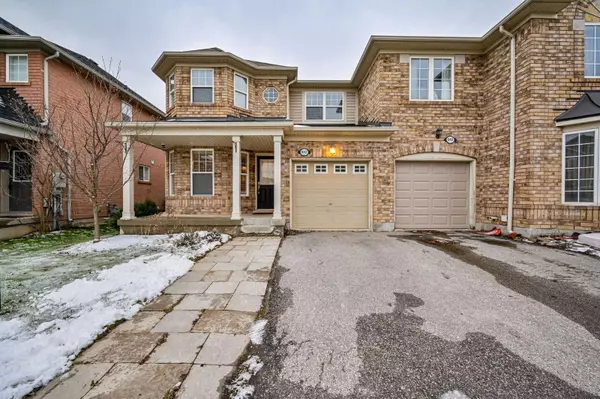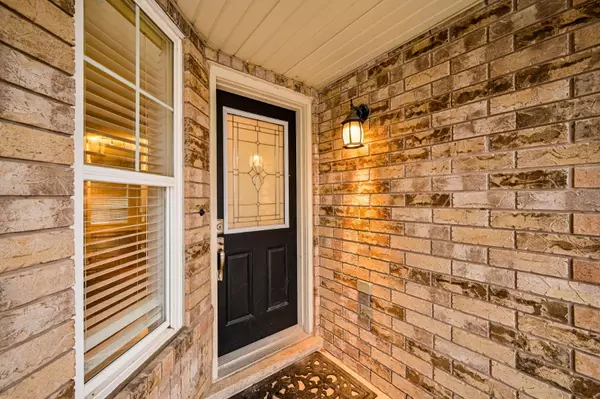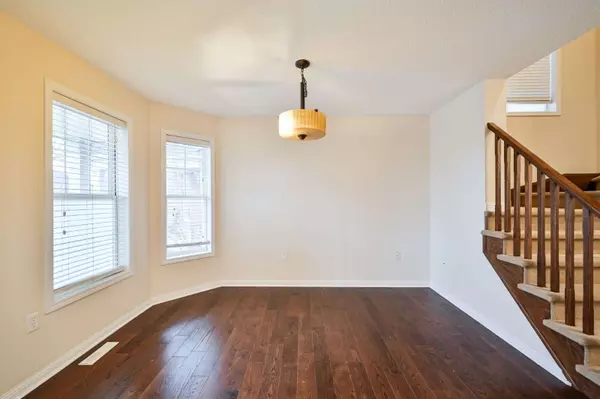See all 40 photos
$3,200
Est. payment /mo
4 BD
3 BA
New
842 Luxton DR Halton, ON L9T 6Y3
REQUEST A TOUR If you would like to see this home without being there in person, select the "Virtual Tour" option and your agent will contact you to discuss available opportunities.
In-PersonVirtual Tour
UPDATED:
01/07/2025 06:08 PM
Key Details
Property Type Multi-Family
Sub Type Semi-Detached
Listing Status Active
Purchase Type For Lease
Approx. Sqft 1500-2000
MLS Listing ID W11909742
Style 2-Storey
Bedrooms 4
Property Description
MUST SEE! Gorgeous and bright 3 Bedroom+3 Bathroom Semi-Detached Home, with finished basement, on a quiet street. Practical floor plan, hardwood floors on dining room and great room, upgraded berber carpet, walk out to patio from breakfast area, master ensuite with separate bath and shower, walk in closet, family friendly neighbourhood, steps to Luxton park, walk to schools & transit, close to GO and Milton Hospital, fully fenced yard. No Smoking
Location
Province ON
County Halton
Community Beaty
Area Halton
Region Beaty
City Region Beaty
Rooms
Family Room Yes
Basement Finished
Kitchen 1
Separate Den/Office 1
Interior
Interior Features Water Heater Owned
Cooling Central Air
Inclusions Hot water tank
Laundry Ensuite
Exterior
Parking Features Available
Garage Spaces 2.0
Pool None
Roof Type Shingles
Lot Frontage 28.55
Lot Depth 80.38
Total Parking Spaces 2
Building
Foundation Brick
Listed by RIGHT AT HOME REALTY, BROKERAGE




