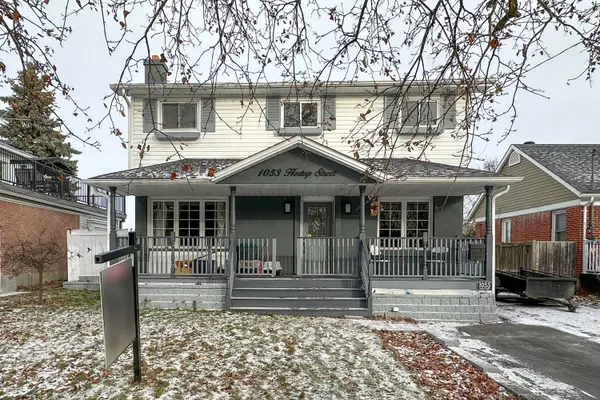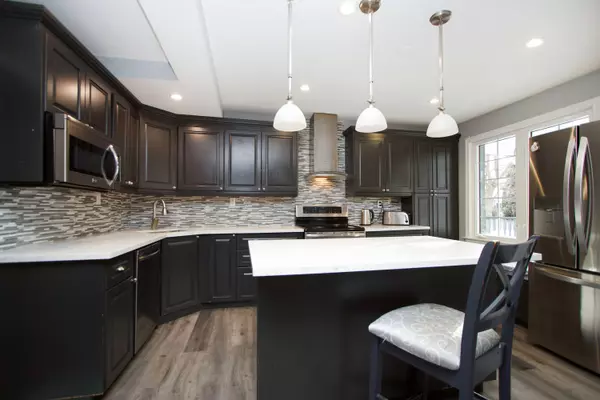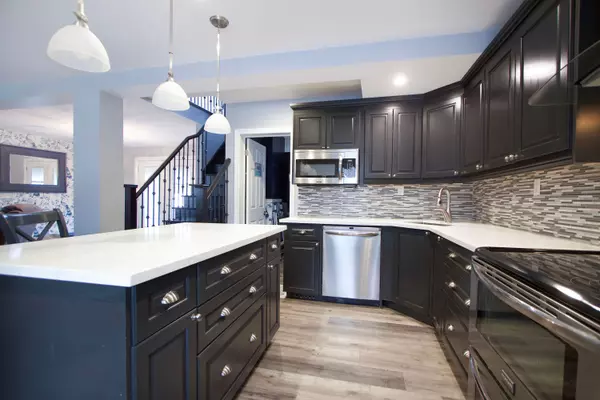1053 Hortop ST Durham, ON L1G 4P4
UPDATED:
01/07/2025 05:55 PM
Key Details
Property Type Single Family Home
Sub Type Detached
Listing Status Active
Purchase Type For Sale
Approx. Sqft 1500-2000
MLS Listing ID E11909746
Style 2-Storey
Bedrooms 3
Annual Tax Amount $4,992
Tax Year 2024
Property Description
Location
Province ON
County Durham
Community Centennial
Area Durham
Region Centennial
City Region Centennial
Rooms
Family Room No
Basement Separate Entrance, Apartment
Kitchen 2
Interior
Interior Features Accessory Apartment
Cooling Central Air
Fireplaces Number 2
Fireplaces Type Electric
Inclusions 2 FRIDGES, 2 STOVES, 2 DISHWASHERS, 2 MICROWAVES, 2 STOVES, 1 WASHER, 1 DRYER, 1 WASHER/DRYER COMBO.
Exterior
Exterior Feature Porch, Landscaped, Deck
Parking Features Private Double
Garage Spaces 4.0
Pool None
Roof Type Asphalt Shingle
Lot Frontage 51.47
Lot Depth 156.39
Total Parking Spaces 4
Building
Foundation Poured Concrete




