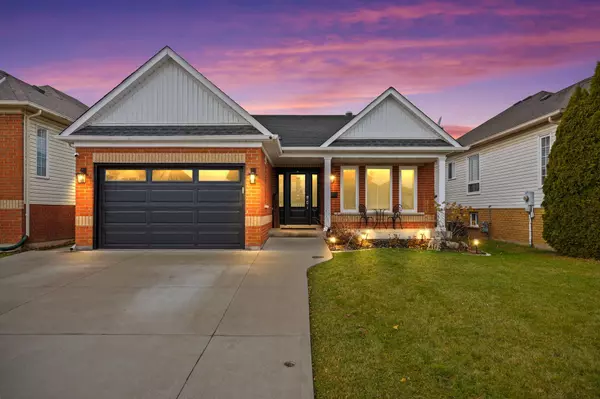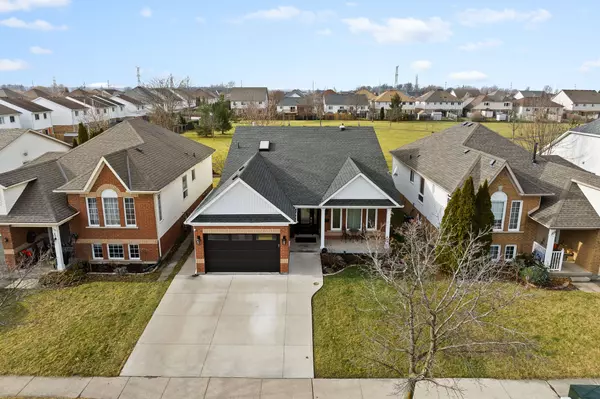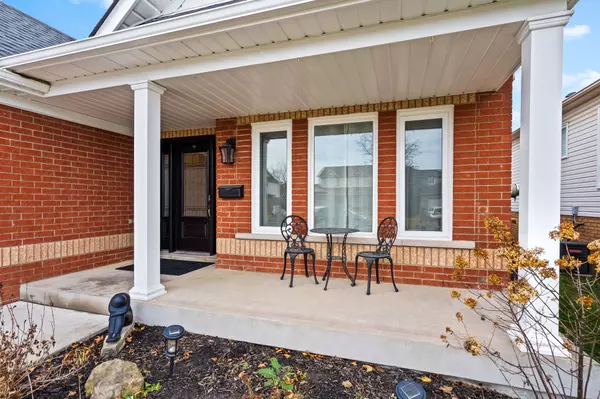See all 40 photos
$939,000
Est. payment /mo
2 BD
2 BA
New
107 Westland ST St. Catharines, ON L2S 3X6
REQUEST A TOUR If you would like to see this home without being there in person, select the "Virtual Tour" option and your agent will contact you to discuss available opportunities.
In-PersonVirtual Tour
UPDATED:
01/06/2025 11:41 PM
Key Details
Property Type Single Family Home
Sub Type Detached
Listing Status Active
Purchase Type For Sale
Approx. Sqft 1100-1500
MLS Listing ID X11909808
Style Backsplit 4
Bedrooms 2
Annual Tax Amount $5,349
Tax Year 2024
Property Description
Welcome to 107 Westland Street, St. Catharines! This meticulously maintained backsplit detached home, built in 1993, offers a perfect blend of modern updates and timeless charm. Extensively renovated since 2018, the property is move-in ready and ideal for families or investors seeking style, comfort, and functionality. The bright and spacious layout includes a beautifully updated kitchen with new flooring, a sliding door, and a window that fills the space with natural light. Modern upgrades throughout the home include smooth ceilings, a Solatube skylight in the bathroom, and custom closet by Closets by Design. The lower levels, thoughtfully designed for multi-generational living or rental potential, feature separate entrance, THREE additional bedrooms, a second kitchen, and a recreation room. Comfort is key, with a new furnace and AC installed in 2018, ensuring year-round efficiency and climate control. Outside, the property shines with a newly expanded concrete driveway, sodded front and backyards, flagstone walkways, and a concrete patio area. Recent upgrades to the exterior include a new roof, painted siding, fascia, and eavestroughs, as well as enhanced landscaping. This home combines modern updates with a functional layout, offering the perfect setting for family living or a smart investment opportunity.
Location
Province ON
County Niagara
Community 462 - Rykert/Vansickle
Area Niagara
Region 462 - Rykert/Vansickle
City Region 462 - Rykert/Vansickle
Rooms
Family Room No
Basement Apartment, Separate Entrance
Kitchen 2
Separate Den/Office 3
Interior
Interior Features Auto Garage Door Remote
Cooling Central Air
Fireplace Yes
Heat Source Gas
Exterior
Parking Features Private Double
Garage Spaces 2.0
Pool None
Waterfront Description None
Roof Type Asphalt Shingle
Lot Depth 110.16
Total Parking Spaces 3
Building
Foundation Poured Concrete
Listed by RE/MAX NIAGARA REALTY LTD, BROKERAGE




