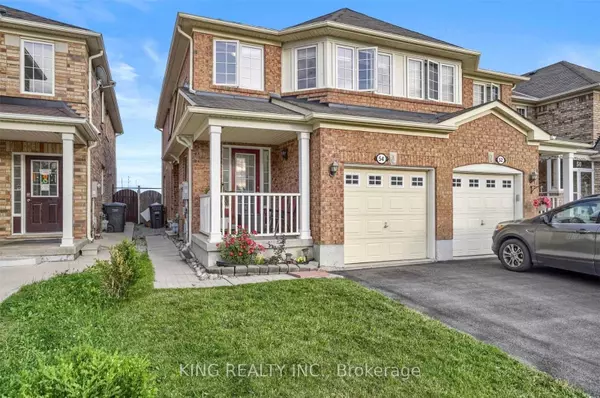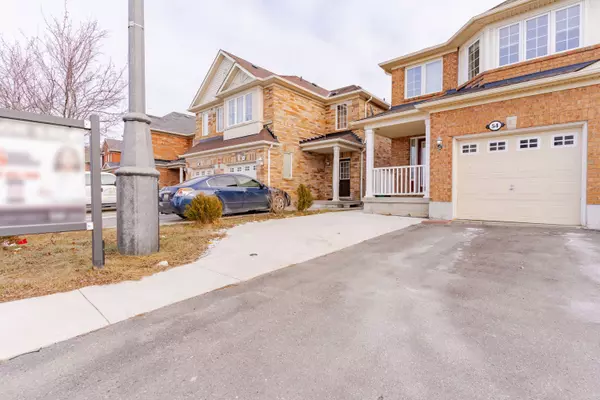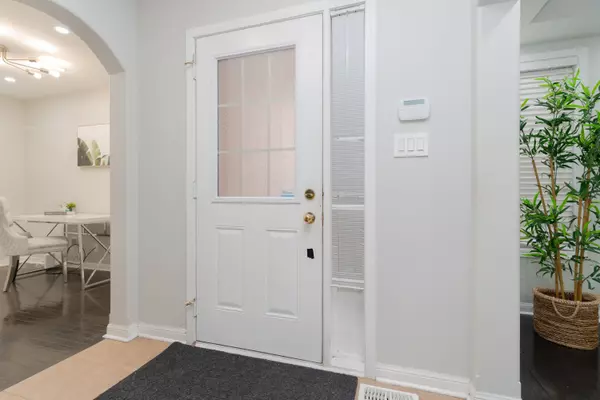See all 40 photos
$1,150,000
Est. payment /mo
6 BD
4 BA
New
54 COACHLIGHT CRES S Peel, ON L6P 2Y7
REQUEST A TOUR If you would like to see this home without being there in person, select the "Virtual Tour" option and your agent will contact you to discuss available opportunities.
In-PersonVirtual Tour
UPDATED:
01/11/2025 12:44 AM
Key Details
Property Type Multi-Family
Sub Type Semi-Detached
Listing Status Active
Purchase Type For Sale
MLS Listing ID W11910106
Style 2-Storey
Bedrooms 6
Annual Tax Amount $5,733
Tax Year 2024
Property Description
One of the largest semi-detached homes in the prestigious Castlemore community! This open-concept layout boasts 4 spacious bedrooms, a dedicated office/den, and 4 bathrooms, all enhanced by oversized windows (builder upgrade). Thoughtfully designed with pride of ownership, the home features granite countertops, upgraded kitchen cabinets, hardwood floors, oak stairs, pot lights throughout, arched walls/hallways, a cold room, and convenient main-floor laundry. Step outside to an entertainer's dream a large, custom-built oversized deck. Additional highlights include a separate entrance from the garage, offering excellent rental potential. The professionally finished basement features a full kitchen with an island, a cozy living room, a bathroom, and a generously sized bedroom. With 2 kitchens and an oversized custom patio deck, this home is perfect for family living and entertaining!
Location
Province ON
County Peel
Community Vales Of Castlemore
Area Peel
Region Vales of Castlemore
City Region Vales of Castlemore
Rooms
Family Room Yes
Basement Finished
Kitchen 2
Interior
Interior Features Auto Garage Door Remote, In-Law Suite, Water Heater
Cooling Central Air
Exterior
Parking Features Private
Garage Spaces 2.0
Pool None
Roof Type Asphalt Shingle
Lot Frontage 22.57
Lot Depth 108.57
Total Parking Spaces 2
Building
Foundation Concrete Block
Listed by KING REALTY INC.




