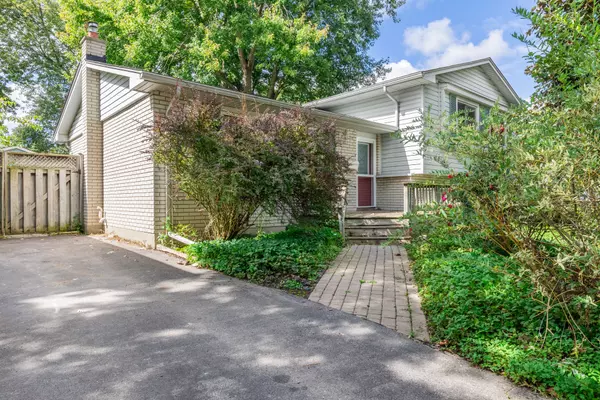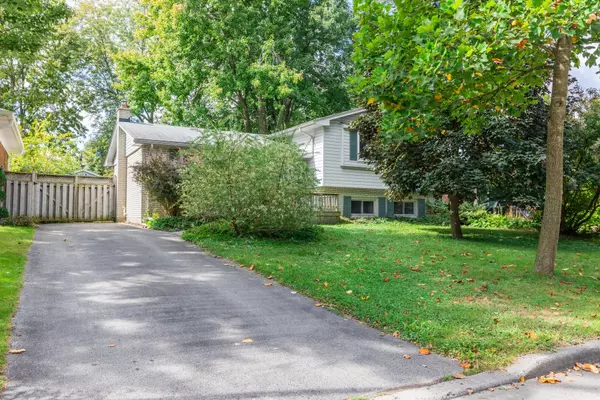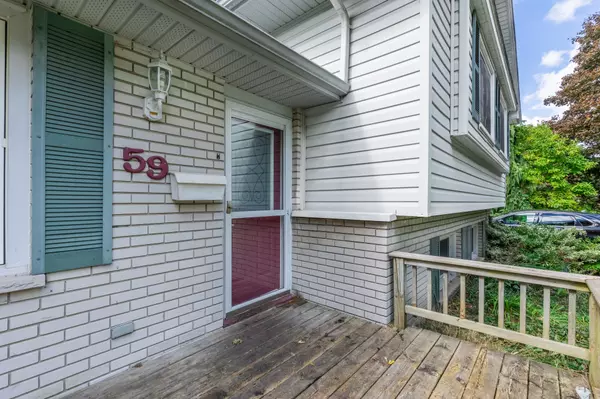See all 31 photos
$2,700
Est. payment /mo
3 BD
2 BA
New
59 Scotchpine CRES London, ON N6G 2E1
REQUEST A TOUR If you would like to see this home without being there in person, select the "Virtual Tour" option and your agent will contact you to discuss available opportunities.
In-PersonVirtual Tour
UPDATED:
01/07/2025 03:06 AM
Key Details
Property Type Single Family Home
Sub Type Detached
Listing Status Active
Purchase Type For Lease
MLS Listing ID X11910169
Style Sidesplit 3
Bedrooms 3
Property Description
Welcome to this charming and well-maintained side-split rental home in NW London, located on a quiet, tree-lined crescent with a large private yard. Perfectly situated just steps from three schools and the picturesque Medway Valley Trails, this 3+1 bedroom, 2-bathroom home is ideal for families and nature lovers alike. The main floor boasts a bright, spacious living room with updated laminate flooring that flows seamlessly into the dining area and a sunlit kitchen, featuring contemporary cabinetry. Upstairs, you'll find three generously sized bedrooms with gleaming hardwood floors. The lower level offers a large family room with updated laminate floors, plenty of natural light, and a cozy nook perfect for a bar setup. This level also includes a 3-piece bathroom and a versatile den or additional bedroom with views of the backyard. The basement features an unfinished space with a laundry area and ample storage. With a perfect blend of comfort and convenience, this home offers everything you need in a highly desirable neighbourhood.
Location
Province ON
County Middlesex
Community North F
Area Middlesex
Region North F
City Region North F
Rooms
Family Room Yes
Basement Partially Finished, Walk-Up
Kitchen 1
Separate Den/Office 1
Interior
Interior Features None
Cooling Central Air
Fireplace No
Heat Source Gas
Exterior
Parking Features Private Double
Garage Spaces 3.0
Pool None
Roof Type Shingles
Lot Depth 120.0
Total Parking Spaces 3
Building
Unit Features Hospital,Fenced Yard
Foundation Poured Concrete
New Construction false
Listed by NU-VISTA PREMIERE REALTY INC.




