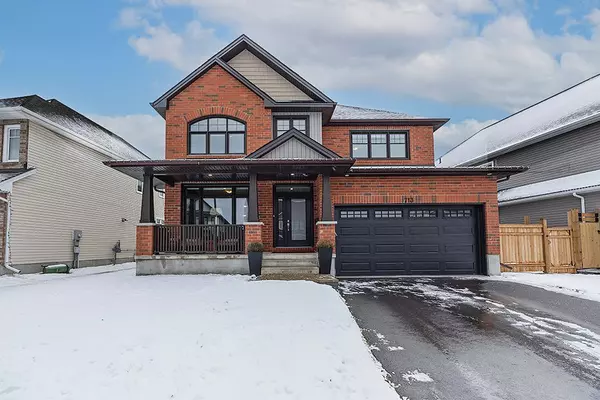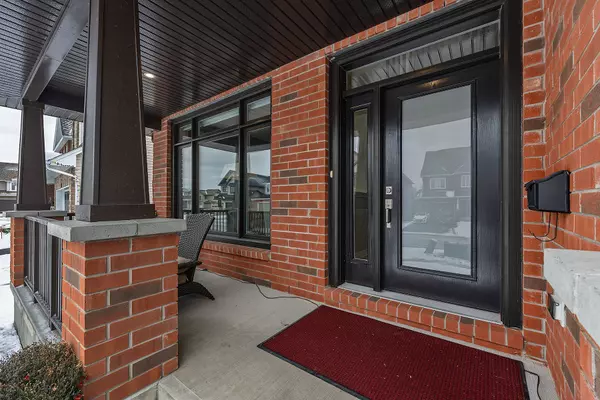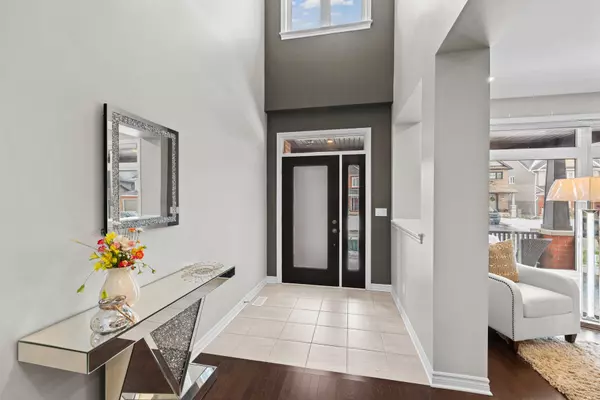713 Riverview WAY Kingston, ON K7K 0J3
UPDATED:
01/07/2025 02:38 PM
Key Details
Property Type Single Family Home
Sub Type Detached
Listing Status Active
Purchase Type For Sale
Approx. Sqft 3000-3500
MLS Listing ID X11910369
Style 2-Storey
Bedrooms 4
Annual Tax Amount $8,065
Tax Year 2024
Property Description
Location
Province ON
County Frontenac
Community Kingston East (Incl Barret Crt)
Area Frontenac
Region Kingston East (Incl Barret Crt)
City Region Kingston East (Incl Barret Crt)
Rooms
Family Room Yes
Basement Full
Kitchen 1
Interior
Interior Features Auto Garage Door Remote, Central Vacuum, ERV/HRV, On Demand Water Heater, Rough-In Bath
Cooling Central Air
Fireplaces Type Natural Gas
Fireplace Yes
Heat Source Gas
Exterior
Exterior Feature Porch
Parking Features Private, Inside Entry, Private Double
Garage Spaces 2.0
Pool None
Roof Type Asphalt Shingle
Lot Depth 105.0
Total Parking Spaces 4
Building
Unit Features Library,Park,Public Transit,River/Stream,School
Foundation Poured Concrete




