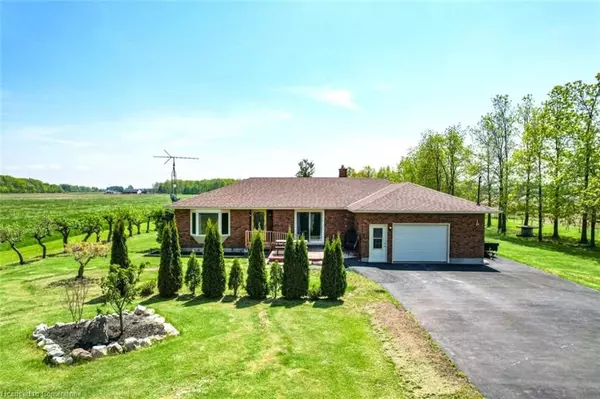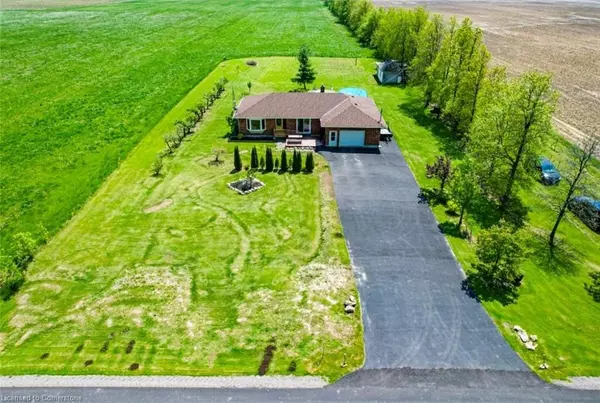See all 40 photos
$927,500
Est. payment /mo
2 BD
2 BA
0.5 Acres Lot
New
5282 Spring Creek RD Lincoln, ON L0R 2A0
REQUEST A TOUR If you would like to see this home without being there in person, select the "Virtual Tour" option and your agent will contact you to discuss available opportunities.
In-PersonVirtual Tour
UPDATED:
01/07/2025 03:56 PM
Key Details
Property Type Single Family Home
Sub Type Detached
Listing Status Active
Purchase Type For Sale
Approx. Sqft 1100-1500
MLS Listing ID X11910810
Style Bungalow
Bedrooms 2
Annual Tax Amount $4,857
Tax Year 2024
Lot Size 0.500 Acres
Property Description
Wishing for Country living in Niagara. Conveniently located 15 min south of QEW, 5km to Smithville, 7 km to Beamsville, and 15 km to Grimsby providing access to a range of amenities. Well maintained home offers 2 bedrooms and 2 bathrooms. Many upgrades throughout. No Carpets. Fully accessible main floor living may be what you've been looking for. Foyer leads to a spacious living room with large bay window and easy access to the Heart of the Home. Bright, airy kitchen loaded with natural light. Cook meals with ease in the easy to navigate space, newer appliances and plenty of counter and cabinetry space. There are two good sized bedrooms, with southern exposure and a updated 4 piece main bathroom. Off Kitchen is entry from the garage and laundry/flex space with steps to lower level. Basement has a great layout, potential for renovations, offering endless possibilities for customization and enhancement. In law suite potential, 3 piece bathroom, and separate entry from garage. Bonus separate storage area under the garage. The Sunroom leads to the deck with a timber frame gazebo and the 15' x 26' pool (2022) for outdoor entertaining and summer fun. With no rear neighbors, relax in the open air, enjoy cool summer breezes or put up your feet around the firepit for an evening bonfire. Apple trees flank the east side of the property and await your fall harvest. Yard offers plenty of room for gardening, yard games and pets. Detached garage/shed has concrete floors great additional storage for seasonal furniture and equipment. Let's not forget the 1.5 car garage and parking for 10+ cars. Furnace and A/C '21, U/V Filtration System'21
Location
Province ON
County Niagara
Area Niagara
Rooms
Family Room No
Basement Full, Partially Finished
Kitchen 1
Interior
Interior Features Sump Pump, Water Purifier
Cooling Central Air
Fireplace No
Heat Source Gas
Exterior
Parking Features Inside Entry, Private Triple
Garage Spaces 10.0
Pool Above Ground
Roof Type Asphalt Shingle
Topography Level
Lot Depth 295.0
Total Parking Spaces 11
Building
Unit Features Level
Foundation Poured Concrete
Listed by RE/MAX GARDEN CITY REALTY INC, BROKERAGE




