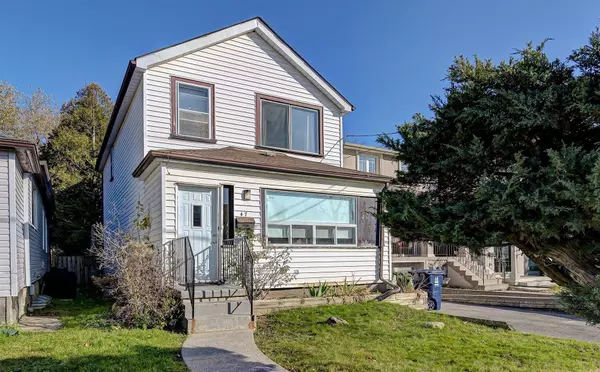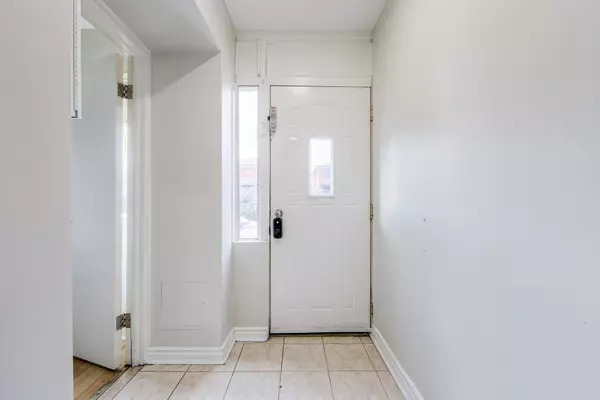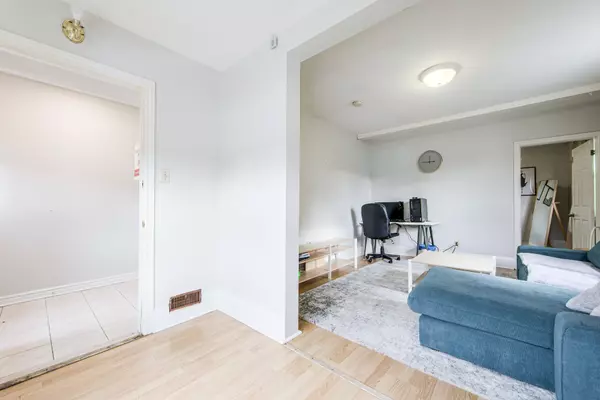See all 23 photos
$959,800
Est. payment /mo
4 BD
2 BA
New
47 Preston ST Toronto E06, ON M1N 3N2
REQUEST A TOUR If you would like to see this home without being there in person, select the "Virtual Tour" option and your advisor will contact you to discuss available opportunities.
In-PersonVirtual Tour
UPDATED:
01/07/2025 05:17 PM
Key Details
Property Type Single Family Home
Sub Type Detached
Listing Status Active
Purchase Type For Sale
MLS Listing ID E11911140
Style 2-Storey
Bedrooms 4
Annual Tax Amount $3,598
Tax Year 2024
Property Description
An incredible opportunity awaits! Nestled among multi-million-dollar custom homes, this west-facing home in charming Birch Cliff Heights sits on a quiet, family-friendly street. Boasting a premium lot measuring 25 x 150 feet, the possibilities are endlessdesign and build your dream home or leverage it as an income-generating rental property. Perfectly situated for families, Highview Park is just a 2-minute walk away, Birchcliff Heights Public School is only 5 minutes on foot, and the beach is walkable. Conveniently located minutes to Scarborough GO, Warden Subway Station, the Bluffs, Variety Village, schools, and more! Enjoy nearby shopping, amenities, coffee shops, dining, and excellent transportation options. Featuring 4 bedrooms and 2 bathrooms, this gem won't be on the market for long. Dont miss outschedule your viewing today!
Location
Province ON
County Toronto
Community Birchcliffe-Cliffside
Area Toronto
Region Birchcliffe-Cliffside
City Region Birchcliffe-Cliffside
Rooms
Family Room No
Basement Unfinished, Full
Kitchen 1
Interior
Interior Features Carpet Free, Floor Drain
Cooling Central Air
Fireplace No
Heat Source Gas
Exterior
Exterior Feature Deck
Parking Features Private, Front Yard Parking
Garage Spaces 1.0
Pool None
View Garden
Roof Type Asphalt Shingle
Lot Depth 150.0
Total Parking Spaces 1
Building
Foundation Poured Concrete
Listed by COLDWELL BANKER THE REAL ESTATE CENTRE




