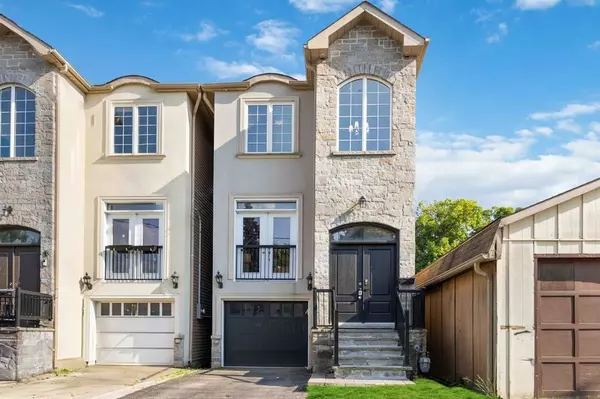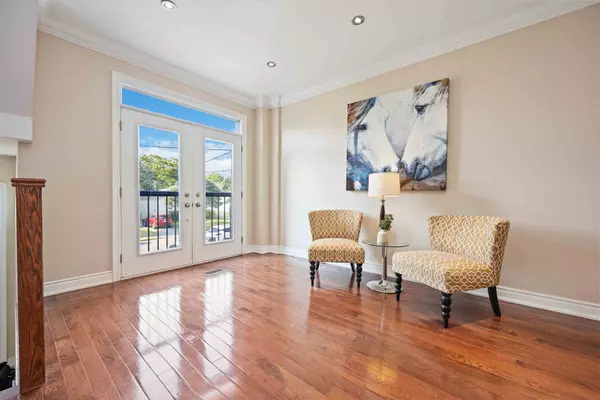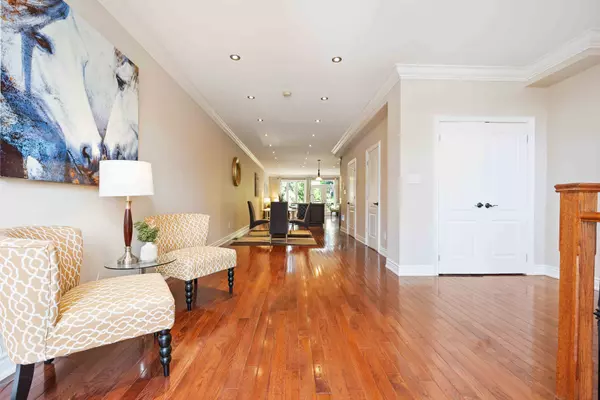See all 33 photos
$1,499,900
Est. payment /mo
4 BD
4 BA
New
1A Ardell AVE Toronto E06, ON M1L 1K7
REQUEST A TOUR If you would like to see this home without being there in person, select the "Virtual Tour" option and your agent will contact you to discuss available opportunities.
In-PersonVirtual Tour
UPDATED:
01/08/2025 05:10 PM
Key Details
Property Type Single Family Home
Sub Type Detached
Listing Status Active
Purchase Type For Sale
MLS Listing ID E11911210
Style 2-Storey
Bedrooms 4
Annual Tax Amount $5,858
Tax Year 2024
Property Description
This residence encompasses approximately 3,000 square feet of thoughtfully designed interior living space. The family home consists of 4 generously sized bedrooms and 4 washrooms. The interiors are enhanced by 9-foot smooth ceilings, complemented by elegant pot lights that elevate the ambiance in the main, upper and lower levels. A noteworthy feature of this property is the presence of FIVE skylights that permit abundant natural light, resulting in a bright and inviting atmosphere. The custom-designed kitchen serves as a chef's ideal workspace, equipped with stunning granite countertops, high-end built-in appliances, and a functional gas stove, making culinary endeavours enjoyable. Ascending to the second floor, one is welcomed by a spacious primary bedroom retreat that includes a luxurious 4-piece ensuite bathroom, providing an ideal setting for relaxation at the end of the day and a large walk in closet for your wardrobe. The walk-out finished basement, which includes a separate entrance, offers versatility and is fully outfitted with a 4pc bathroom. The impressive 10 ceilings highlight it, creating an open and airy environment. Moreover, this residence is within walking distance of various amenities, including excellent schools, vibrant dining options, numerous parks, efficient public transportation, and grocery stores. It is conveniently located just a short drive from the dynamic downtown area and mere minutes from the picturesque shoreline, making it an ideal locale for leisure and accessibility.
Location
Province ON
County Toronto
Community Oakridge
Area Toronto
Region Oakridge
City Region Oakridge
Rooms
Family Room Yes
Basement Finished, Finished with Walk-Out
Kitchen 1
Interior
Interior Features None
Cooling Central Air
Fireplace Yes
Heat Source Gas
Exterior
Parking Features Private
Garage Spaces 2.0
Pool None
Roof Type Asphalt Shingle
Lot Depth 120.01
Total Parking Spaces 3
Building
Foundation Unknown
Listed by RE/MAX HALLMARK REALTY LTD.




