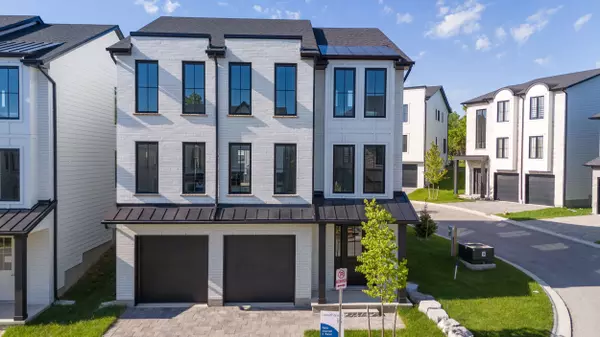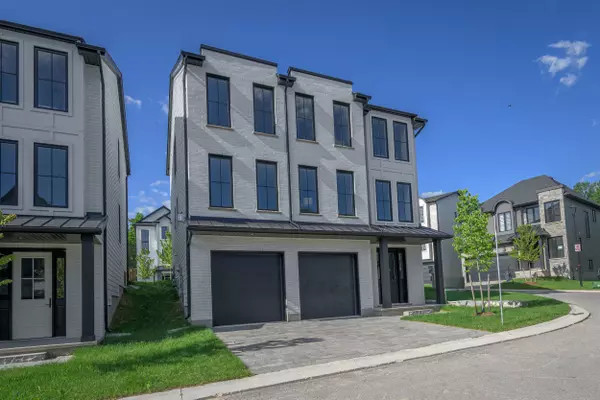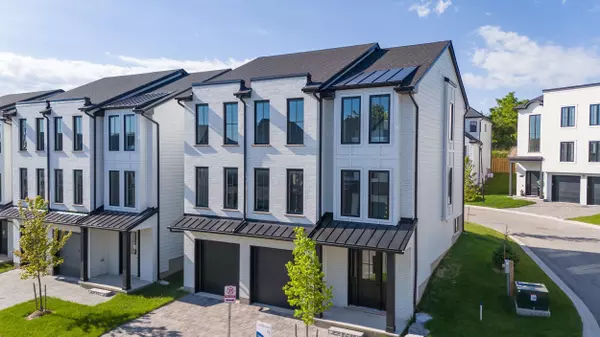See all 40 photos
$899,900
Est. payment /mo
6 BD
5 BA
New
2835 Sheffield PL #13 London, ON N6G 5H5
REQUEST A TOUR If you would like to see this home without being there in person, select the "Virtual Tour" option and your agent will contact you to discuss available opportunities.
In-PersonVirtual Tour
UPDATED:
01/07/2025 05:57 PM
Key Details
Property Type Single Family Home
Sub Type Detached
Listing Status Active
Purchase Type For Sale
Approx. Sqft 2000-2500
MLS Listing ID X11911283
Style 3-Storey
Bedrooms 6
Annual Tax Amount $6,434
Tax Year 2024
Property Description
Modern living by Westhaven Homes. This exceptional 6 bdrm home offers potential for a self-contained main floor unit, ideal for income property seekers or an in-law suite in a beautiful location. Victoria On The River is an enclave of executive residences just steps from the river & trails, with mature trees, rolling hills & wildflowers. Beautiful walking paths follow the forest & a private "parkette" right in the enclave is picnic-ready. This end-unit executive home enjoys 2700 sq ft of premium finishes PLUS finished walk out level & can be configured to create a 647 sq ft one-bedroom suite as well. As an end unit, you'll enjoy increased privacy and an abundance of natural light. Inside enjoy top-tier finishes, a fantastic floor plan, 9 ft ceilings on the 2nd & 3rd floors & 8 1/2 ft ceilings on the main. Enjoy hardwood flooring through the 2nd floor & along the 3rd-floor hallway. Designer finishes selected for each level, including beautiful quartz surfaces. The main floor offers a spacious rec room, bedroom & 4-piece bathroom. You will love the 2nd floor plan w/ open-concept layout to foster the flow of natural light, a gorgeous chef-inspired kitchen with a walkout to the backyard, a dining area that merges seamlessly w/ a spacious living room, the oversized linear gas fireplace, 2-piece powder room for guests & a lovely bedroom w/ private 3-piece ensuite. The 3rd floor adds 4 bedrooms, including an oversized primary suite w/ walk-in closet & private 5-piece ensuite, convenient laundry, another bedroom w/ 3-piece ensuite & 2 bedrooms that share a Jack-&-Jill ensuite. An additional entry from the garage makes it the perfect setup for a future in-law/ income suite. Plus, we are just minutes from HWY 401, providing commuters w/ easy access to the corridor. London is conveniently located halfway between Detroit & Toronto & is within an hour's drive to Grand Bend/Lake Huron or Port Stanley/Lake Erie
Location
Province ON
County Middlesex
Community South U
Area Middlesex
Region South U
City Region South U
Rooms
Family Room No
Basement Full, Walk-Out
Kitchen 1
Interior
Interior Features Air Exchanger, Auto Garage Door Remote, Sump Pump
Cooling Central Air
Fireplaces Type Natural Gas
Fireplace Yes
Heat Source Gas
Exterior
Parking Features Private Double
Garage Spaces 2.0
Pool None
Roof Type Shingles
Lot Depth 116.41
Total Parking Spaces 4
Building
Foundation Poured Concrete
Listed by SUTTON GROUP - SELECT REALTY




