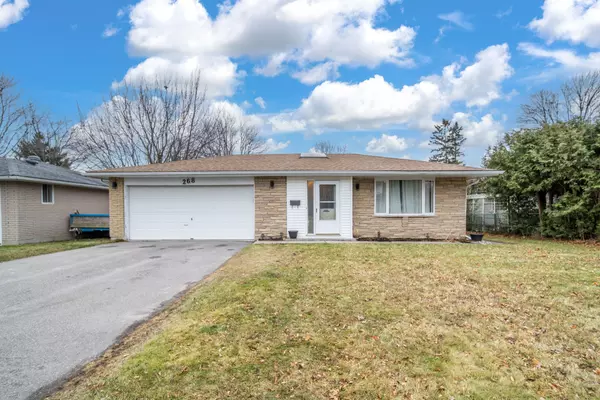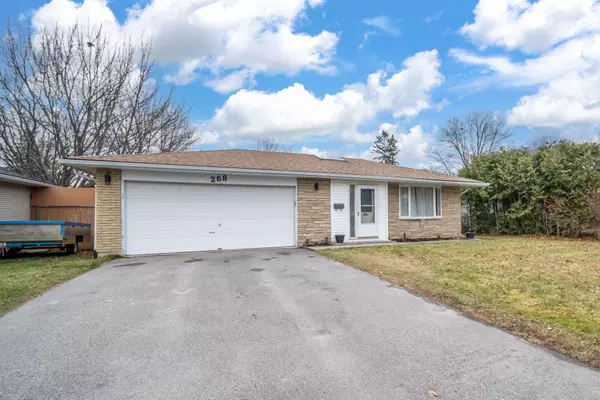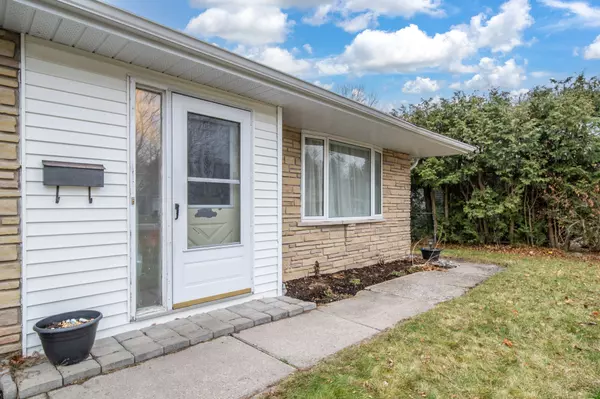268 Olympus AVE Kingston, ON K7M 4T9
UPDATED:
01/07/2025 06:13 PM
Key Details
Property Type Single Family Home
Sub Type Detached
Listing Status Active
Purchase Type For Sale
Approx. Sqft 1100-1500
MLS Listing ID X11911324
Style Backsplit 3
Bedrooms 3
Annual Tax Amount $3,924
Tax Year 2024
Property Description
Location
Province ON
County Frontenac
Community City Southwest
Area Frontenac
Region City SouthWest
City Region City SouthWest
Rooms
Family Room Yes
Basement Finished, Full
Kitchen 1
Separate Den/Office 1
Interior
Interior Features Auto Garage Door Remote, Floor Drain, In-Law Capability, Sump Pump
Cooling Central Air
Fireplace No
Heat Source Gas
Exterior
Exterior Feature Lighting, Patio, Privacy
Parking Features Private Double
Garage Spaces 4.0
Pool None
Roof Type Asphalt Shingle
Topography Level
Lot Depth 142.0
Total Parking Spaces 6
Building
Unit Features Fenced Yard,Public Transit,Rec./Commun.Centre,School
Foundation Concrete Block
Others
Security Features None




