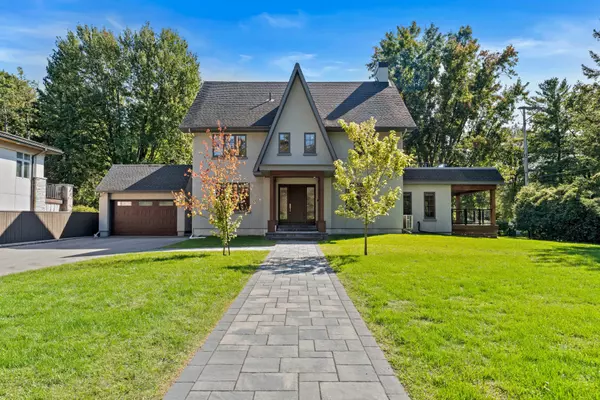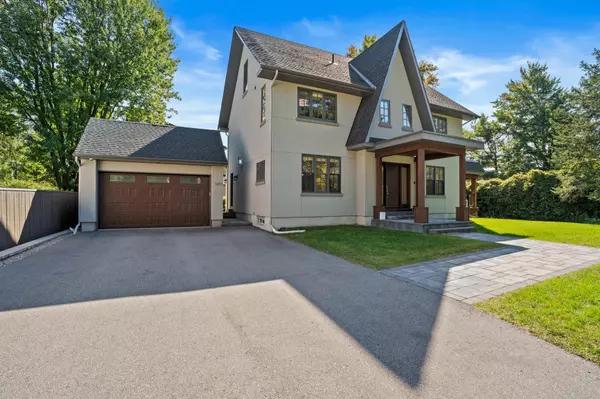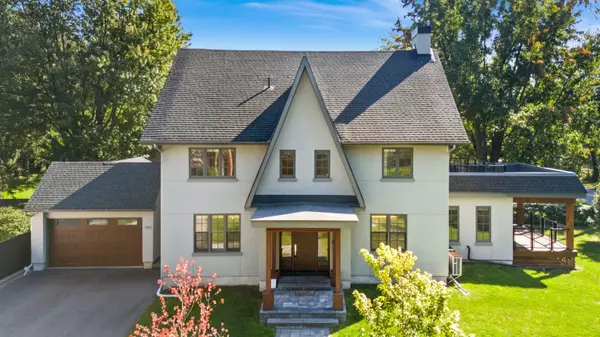320 HILLCREST RD Rockcliffe Park, ON K1M 0M5
UPDATED:
01/08/2025 06:37 PM
Key Details
Property Type Single Family Home
Sub Type Detached
Listing Status Active
Purchase Type For Sale
Approx. Sqft 3000-3500
MLS Listing ID X11911533
Style 3-Storey
Bedrooms 4
Annual Tax Amount $23,400
Tax Year 2024
Property Description
Location
Province ON
County Ottawa
Community 3201 - Rockcliffe
Area Ottawa
Region 3201 - Rockcliffe
City Region 3201 - Rockcliffe
Rooms
Family Room Yes
Basement Full, Finished
Kitchen 1
Interior
Interior Features Other, Ventilation System
Cooling Central Air
Fireplaces Type Natural Gas, Family Room
Fireplace Yes
Heat Source Gas
Exterior
Exterior Feature Deck, Landscaped, Patio
Parking Features Other
Garage Spaces 4.0
Pool None
Roof Type Asphalt Shingle
Lot Depth 100.0
Total Parking Spaces 6
Building
Unit Features Rec./Commun.Centre,School
Foundation Concrete
Others
Security Features Alarm System,Carbon Monoxide Detectors,Monitored,Smoke Detector




