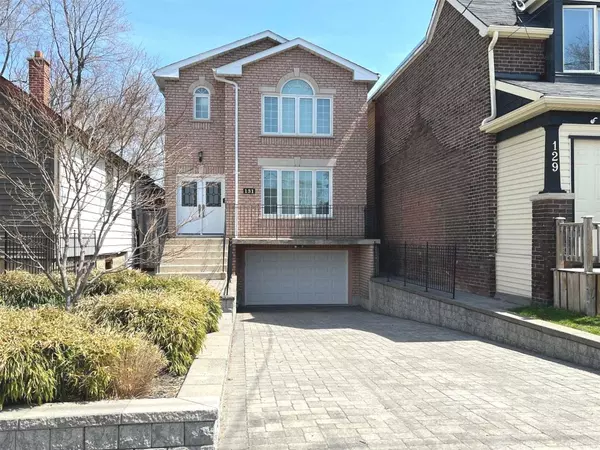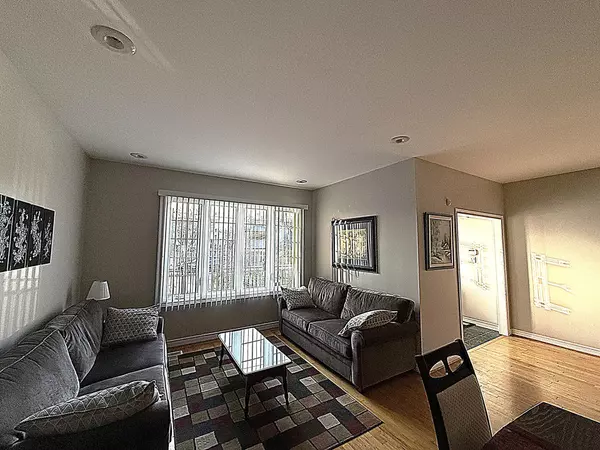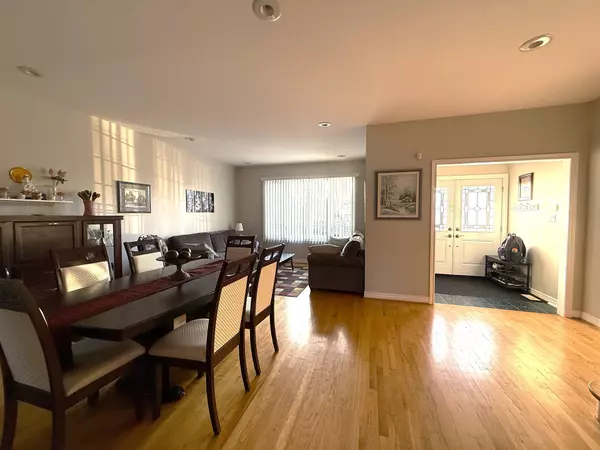See all 34 photos
$1,725,000
Est. payment /mo
4 BD
4 BA
New
131 Cedarvale AVE Toronto E03, ON M4C 4J9
REQUEST A TOUR If you would like to see this home without being there in person, select the "Virtual Tour" option and your agent will contact you to discuss available opportunities.
In-PersonVirtual Tour
UPDATED:
01/09/2025 02:59 AM
Key Details
Property Type Single Family Home
Sub Type Detached
Listing Status Active
Purchase Type For Sale
Approx. Sqft 2000-2500
MLS Listing ID E11911743
Style 2-Storey
Bedrooms 4
Annual Tax Amount $6,766
Tax Year 2024
Property Description
Rare detached 4-bedroom, 4-bathroom home in a quiet neighborhood. Fantastic location with parking. Modern kitchen equipped with quartz countertops, backsplash, and pot lights. Family room with gas fireplace leading to an oversized deck. Master bedroom has 5-pc ensuite with renovated shower. New oversized standing showers in main bath and basement bath. Renovated powder rm. Repainted throughout 2023. 4 skylights. Convenient 2nd floor laundry. Finished walk-up basement with a recreation room and 4-piece bathroom. Triple-glazed windows, newer exterior doors & patio doors (2014). Front yard is fully landscaped with interlock driveway, stone retaining walls, walkway to house/stairs, garden, and new drain in 2014. Just a 2-minute walk to Woodbine subway station & 15 min to downtown. Close to shopping, restaurants, schools, parks (Taylor Creek Park), and bike lanes.
Location
Province ON
County Toronto
Community Woodbine-Lumsden
Area Toronto
Region Woodbine-Lumsden
City Region Woodbine-Lumsden
Rooms
Family Room Yes
Basement Walk-Up, Finished
Kitchen 1
Interior
Interior Features Carpet Free, Central Vacuum, Upgraded Insulation, Water Softener
Cooling Central Air
Fireplace Yes
Heat Source Gas
Exterior
Parking Features Private
Garage Spaces 3.0
Pool None
Roof Type Shingles
Lot Depth 49.68
Total Parking Spaces 4
Building
Unit Features Fenced Yard,Park,Public Transit,Rec./Commun.Centre,School
Foundation Concrete
Listed by RE/MAX ATRIUM HOME REALTY




