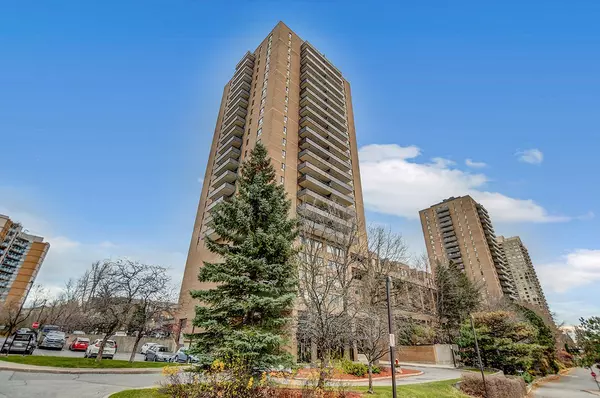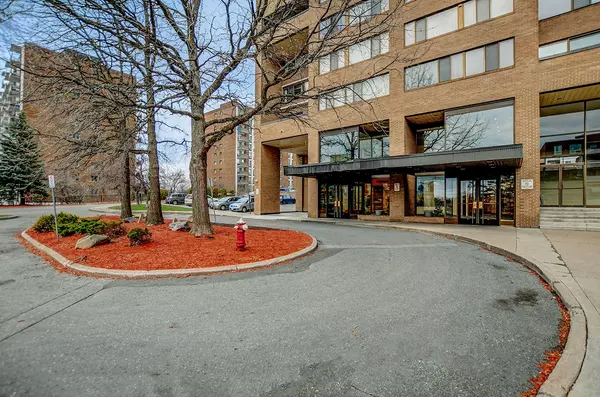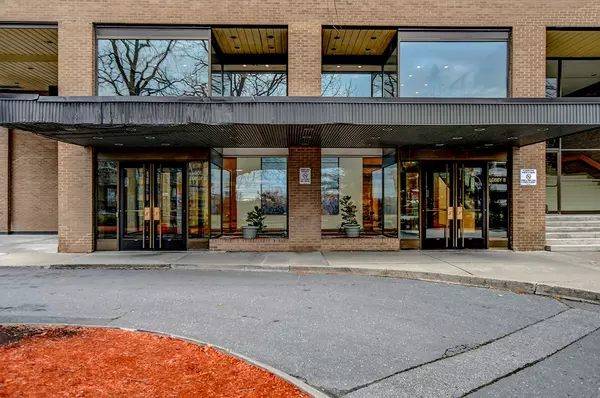505 St Laurent BLVD #1006 Ottawa, ON K1K 3X4
UPDATED:
01/07/2025 09:00 PM
Key Details
Property Type Condo
Sub Type Condo Apartment
Listing Status Active
Purchase Type For Sale
Approx. Sqft 700-799
MLS Listing ID X11911839
Style Apartment
Bedrooms 2
HOA Fees $833
Annual Tax Amount $2,015
Tax Year 2024
Property Description
Location
Province ON
County Ottawa
Community 3103 - Viscount Alexander Park
Area Ottawa
Zoning Residential
Region 3103 - Viscount Alexander Park
City Region 3103 - Viscount Alexander Park
Rooms
Family Room No
Basement None
Kitchen 1
Interior
Interior Features Auto Garage Door Remote, Carpet Free, Primary Bedroom - Main Floor
Cooling Window Unit(s)
Inclusions Refrigerator, Stove, Hood fan, Window Unit AC
Laundry In Building, Shared
Exterior
Exterior Feature Recreational Area, Landscaped
Parking Features Underground
Garage Spaces 1.0
Amenities Available Car Wash, Exercise Room, Outdoor Pool, Party Room/Meeting Room, Sauna, Visitor Parking
View Downtown, Hills, Pool, Pond, Park/Greenbelt
Exposure South
Total Parking Spaces 1
Building
Foundation Poured Concrete
Locker None
Others
Security Features Smoke Detector
Pets Allowed Restricted




