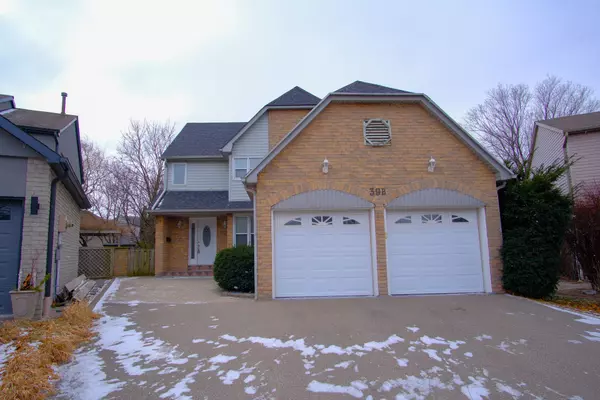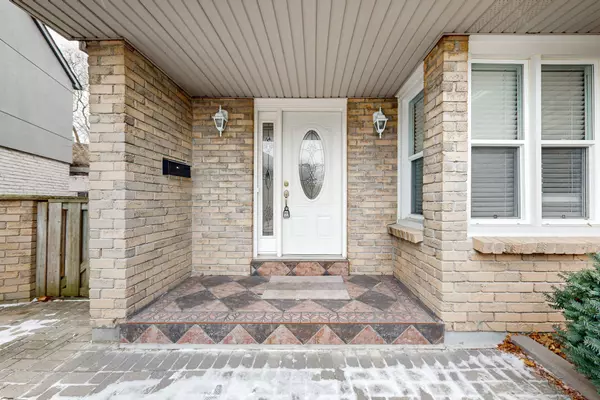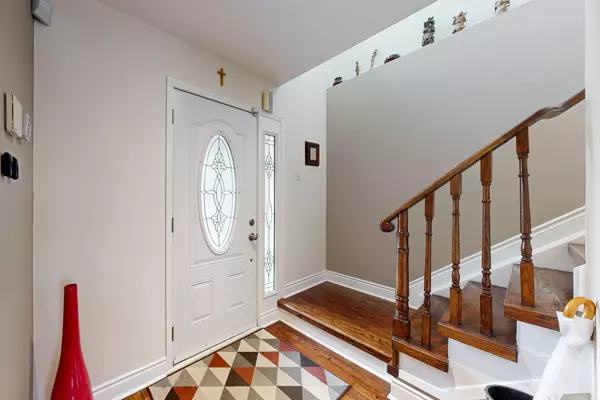See all 40 photos
$1,395,000
Est. payment /mo
3 BD
4 BA
New
39B Newington CRES Toronto W08, ON M9C 5B7
REQUEST A TOUR If you would like to see this home without being there in person, select the "Virtual Tour" option and your agent will contact you to discuss available opportunities.
In-PersonVirtual Tour
UPDATED:
01/09/2025 05:19 PM
Key Details
Property Type Single Family Home
Sub Type Detached
Listing Status Active
Purchase Type For Sale
MLS Listing ID W11912141
Style 2-Storey
Bedrooms 3
Annual Tax Amount $5,651
Tax Year 2024
Property Description
Welcome To Your Dream Home! This Meticulously Maintained 3-Bedroom, 4-Bathroom Home Is Nestled On An Impressive Pie-shaped Lot In Family Friendly Neighborhood In Prime Etobicoke. The Main Floor Offers A Spacious Layout, Featuring A Living And Dining Area, A Well-Sized Kitchen With An Eat-In Breakfast Area, A Powder Room, And A Cozy Family Room With A Walk-Out Into A Deck, Providing The Perfect Setting For Outdoor Relaxation And Entertaining, Beautiful Cork Hardwood Throughout. Upstairs, The Primary Bedroom Features A 4-Piece Ensuite, And A Walk-in Closet AND Extra Closet Space. Two Additional Generous Sized Bedrooms And 1 More Full Bathroom Completes The Upper Level, Making It Ideal For Family Living. The Finished Basement Expands Living Space With A Large Recreation Room, A Bar Area, A 3-Piece Bathroom, a Laundry Room, And Extra Storage. The Backyard Is A Private Oasis Surrounded By Mature Trees, Offering A Plenty Of Space For Leisure. Additional Features Include: Custom Closets With Lighting In Each Bedroom, A Double-Car Garage For Car Lovers With New Custom Built Mechanics Work Bench, Cabinets, Floor To Ceiling Corrugated Walls, Custom Flooring And A Wide Driveway. This Home Offers Unparalleled Accessibility And Convenience. Do Not Miss This Opportunity To Own A Much-Loved Home In An Established Community And Room To Grow!
Location
Province ON
County Toronto
Community Eringate-Centennial-West Deane
Area Toronto
Region Eringate-Centennial-West Deane
City Region Eringate-Centennial-West Deane
Rooms
Family Room Yes
Basement Finished, Full
Kitchen 1
Interior
Interior Features Auto Garage Door Remote, Water Heater
Cooling Central Air
Fireplace No
Heat Source Gas
Exterior
Parking Features Private Double
Garage Spaces 4.0
Pool None
Roof Type Asphalt Shingle
Lot Depth 132.87
Total Parking Spaces 6
Building
Foundation Unknown
Listed by RE/MAX REALTY SPECIALISTS INC.




