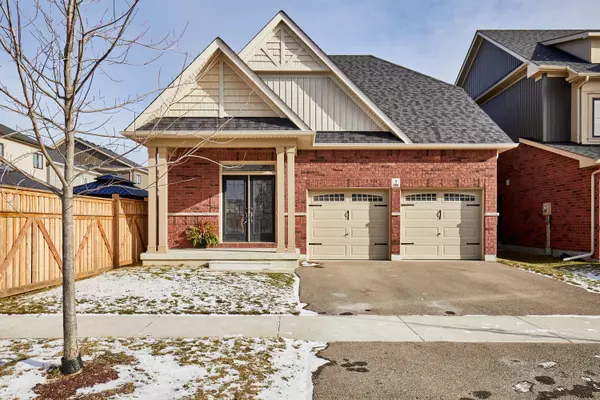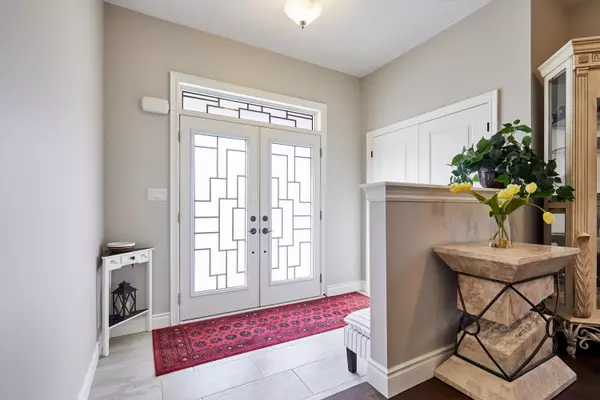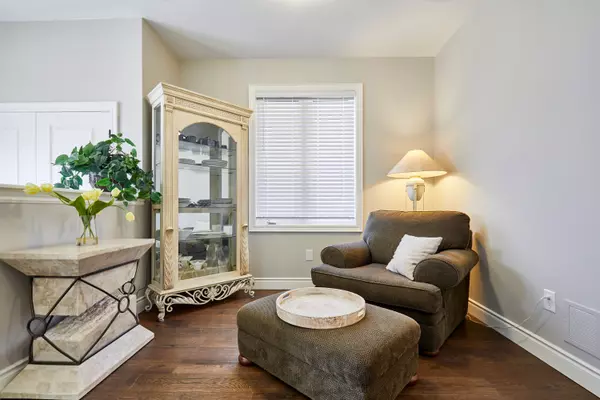See all 38 photos
$900,000
Est. payment /mo
3 BD
3 BA
New
3 Bill Hutchinson CRES Clarington, ON L1C 7E1
REQUEST A TOUR If you would like to see this home without being there in person, select the "Virtual Tour" option and your agent will contact you to discuss available opportunities.
In-PersonVirtual Tour
UPDATED:
01/14/2025 01:56 AM
Key Details
Property Type Single Family Home
Sub Type Detached
Listing Status Active
Purchase Type For Sale
MLS Listing ID E11912401
Style Bungaloft
Bedrooms 3
Annual Tax Amount $5,926
Tax Year 2024
Property Description
Jeffrey Homes in Northglen. This Meticulously Maintained Property Boasts Upgraded Doors, Hardware And Flooring, Including Engineered Hardwood Floors In Den, Kitchen, Great Room And Upper Loft. The Bright White Eat-In Kitchen Showcases Modern Cabinetry, Quartz Countertops, Stainless Steel Appliances Including A Gas Stove With Convection Oven, Central Island With Breakfast Bar And Built-in Dishwasher, Overlooking The Great Room That Includes A Corner Gas Fireplace And Catheral Ceiling. The Main Floor Also Consists Of The Primary Bedroom With Ensuite And Walk-in Closet, Second Bedroom, Main Bathroom And Laundry Area. Upstairs, Is A Spacious Loft, Overlooking The Great Room And The Third Bedroom Has An Ensuite With Tub. The Basement Is Unfinished And Wide Open, With 1100 Square Feet To Develop Your Dream! Located On A Quiet Crescent, Just Minutes From Parks, Schools, Shopping, Hospital And Historic Downtown Bowmanville.
Location
Province ON
County Durham
Community Bowmanville
Area Durham
Region Bowmanville
City Region Bowmanville
Rooms
Family Room Yes
Basement Full, Unfinished
Kitchen 1
Interior
Interior Features Water Heater Owned, Primary Bedroom - Main Floor
Cooling Central Air
Fireplaces Type Natural Gas
Fireplace Yes
Heat Source Gas
Exterior
Parking Features Private Double
Garage Spaces 2.0
Pool None
Roof Type Shingles
Lot Depth 105.11
Total Parking Spaces 4
Building
Unit Features Park,Place Of Worship,Public Transit
Foundation Poured Concrete
Listed by EXP REALTY




