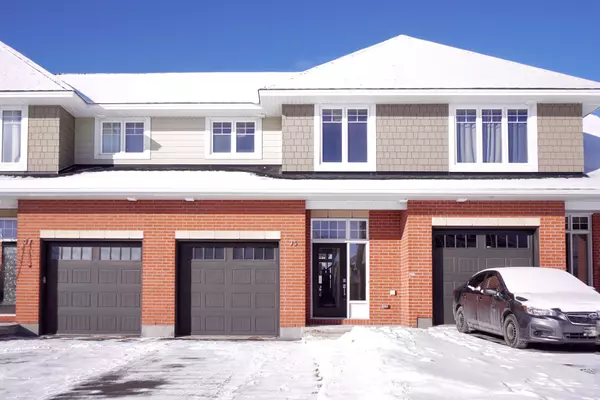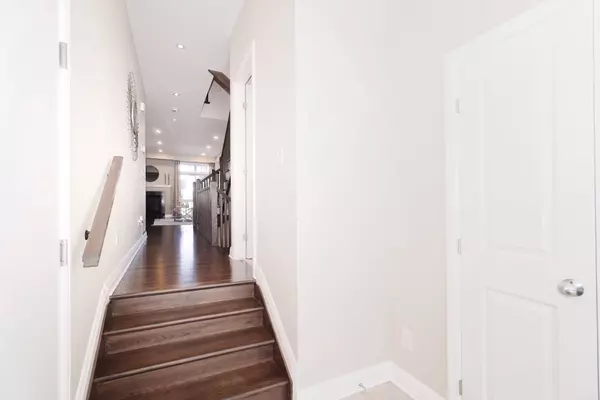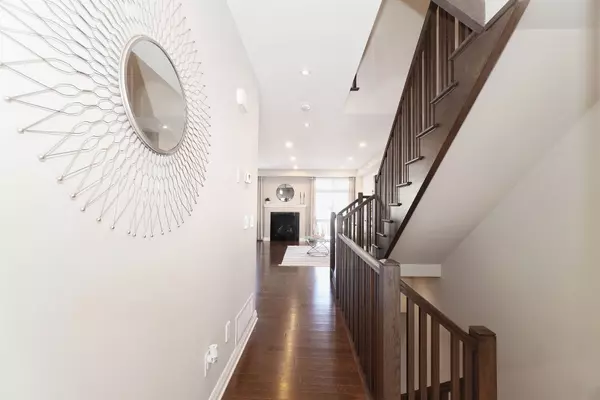See all 33 photos
$778,880
Est. payment /mo
3 BD
3 BA
New
75 Arkose ST Kanata, ON K2T 0M1
REQUEST A TOUR If you would like to see this home without being there in person, select the "Virtual Tour" option and your agent will contact you to discuss available opportunities.
In-PersonVirtual Tour
UPDATED:
01/08/2025 11:50 PM
Key Details
Property Type Townhouse
Sub Type Att/Row/Townhouse
Listing Status Active
Purchase Type For Sale
MLS Listing ID X11912404
Style 2-Storey
Bedrooms 3
Annual Tax Amount $4,502
Tax Year 2024
Property Description
Sophisticated, quality-built Townhouse by UNIFORM DEVELOPMENTS situated in prestigious Top ranking school zone of KANATA LAKES - RICHARDSON'S RIDGE. This Minden Mode offers Approx. 2,000 SQFT of Living Space, with 3 Bedrooms + 3 Bathrooms + Finished Basement. The Main level with impressive foyer, Open-concept layout with 9' ceiling, hardwood flooring, access leading to the amazing Great Room comes with oversized windows provide an abundance of natural light to flow through.Open concept kitchen is any chefs dream with Stainless Steel appliances, Oversized Centre Island, Granite Countertops, Breakfast Bar and extended cabinets with tons of storageThe formal dining area is overlooking the backyard. The Impressive 2nd level including a beautiful Primary Bedroom with upgraded Ensuite and oversized walk-in closet, also comes with Two additional Bedrooms, Laundry Room & main bath. Fully finished look-out basement level with additional living & storage space. Rough-in ready for the future bath. Ideally located close to the high-tech sector, Centrum shopping /restaurants, Costco, public transit and parks. Also within the Top ranking school zone of the famous Earl of March HS, All Saints HS, & W. Erskine Johnston P.S. YEAR BUILT: 2017.
Location
Province ON
County Ottawa
Community 9007 - Kanata - Kanata Lakes/Heritage Hills
Area Ottawa
Region 9007 - Kanata - Kanata Lakes/Heritage Hills
City Region 9007 - Kanata - Kanata Lakes/Heritage Hills
Rooms
Family Room Yes
Basement Finished
Kitchen 1
Interior
Interior Features Ventilation System
Cooling Central Air
Fireplace Yes
Heat Source Gas
Exterior
Parking Features Inside Entry
Garage Spaces 2.0
Pool None
Waterfront Description None
Roof Type Asphalt Shingle
Lot Depth 105.0
Total Parking Spaces 3
Building
Foundation Poured Concrete
Listed by HOME RUN REALTY INC.




