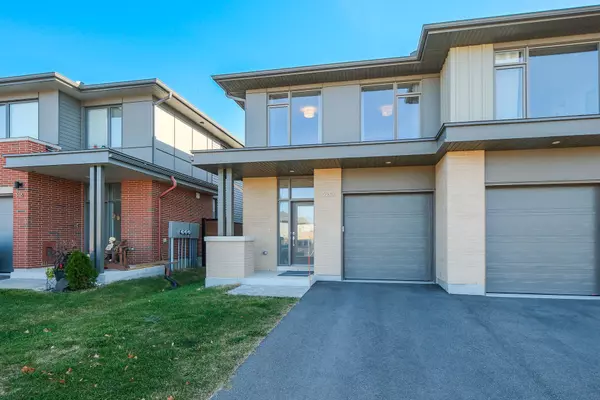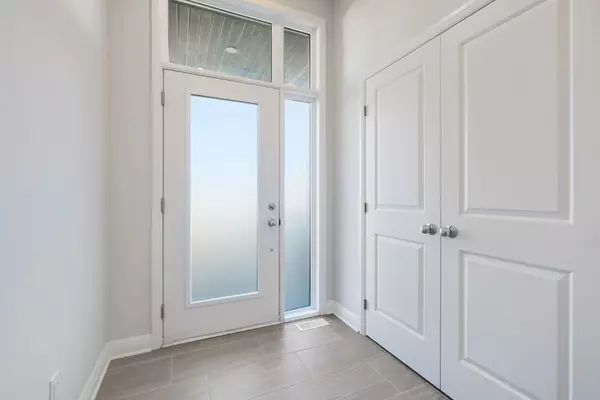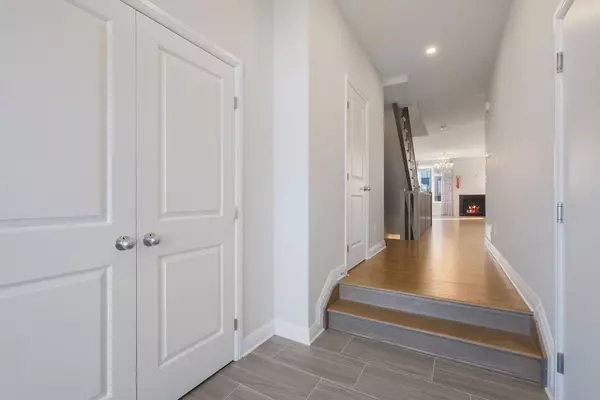320 Wigwas ST Manor Park - Cardinal Glen And Area, ON K1K 5A2
UPDATED:
01/09/2025 01:26 AM
Key Details
Property Type Single Family Home
Sub Type Semi-Detached
Listing Status Active
Purchase Type For Sale
MLS Listing ID X11912442
Style 2-Storey
Bedrooms 3
Annual Tax Amount $7,271
Tax Year 2024
Property Description
Location
Province ON
County Ottawa
Community 3104 - Cfb Rockcliffe And Area
Area Ottawa
Region 3104 - CFB Rockcliffe and Area
City Region 3104 - CFB Rockcliffe and Area
Rooms
Family Room Yes
Basement Finished
Kitchen 1
Interior
Interior Features On Demand Water Heater, Air Exchanger, Auto Garage Door Remote, Rough-In Bath
Cooling Central Air
Fireplaces Type Natural Gas, Living Room
Fireplace Yes
Heat Source Gas
Exterior
Parking Features Private
Garage Spaces 1.0
Pool None
Roof Type Asphalt Shingle
Lot Depth 108.27
Total Parking Spaces 2
Building
Unit Features Public Transit,School,Hospital,Park
Foundation Poured Concrete




