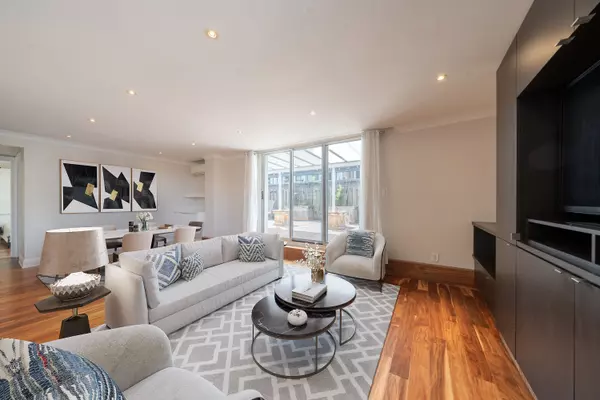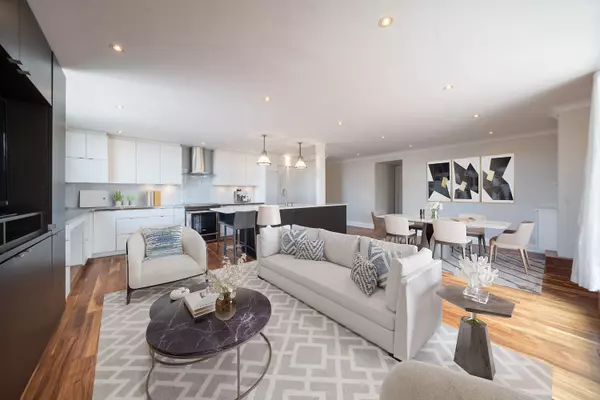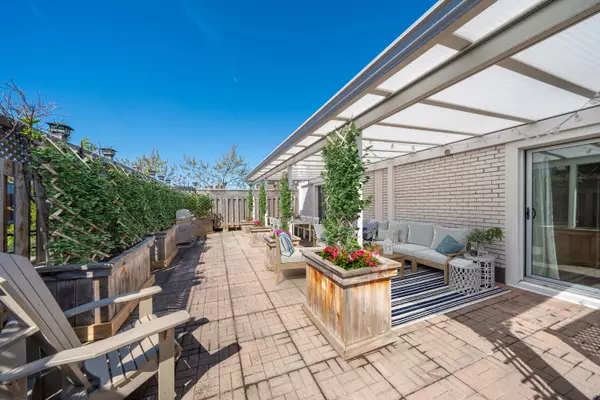See all 21 photos
$1,295,000
Est. payment /mo
2 BD
2 BA
New
335 Lonsdale RD #PH01 Toronto C03, ON M5P 1R4
REQUEST A TOUR If you would like to see this home without being there in person, select the "Virtual Tour" option and your advisor will contact you to discuss available opportunities.
In-PersonVirtual Tour
UPDATED:
01/08/2025 07:40 AM
Key Details
Property Type Condo
Sub Type Condo Apartment
Listing Status Active
Purchase Type For Sale
Approx. Sqft 1200-1399
MLS Listing ID C11912462
Style Apartment
Bedrooms 2
HOA Fees $1,700
Annual Tax Amount $4,048
Tax Year 2024
Property Description
Spacious 2-bedroom, 2-bathroom Penthouse Suite in Forest Hill Village with 2,082 sq ft of living space. The property is comprised of 1,282 sqft of indoor living space and a stunning 800 sqft exclusive use terrace that enjoys all-day SW sunlight and features a transparent "Solar Cool" awning. Open concept layout with natural light throughout, a custom-built kitchen with large island, and engineered hardwood floors. The primary bedroom combines two rooms for extra space or can be converted back to a three-bedroom setup. The second bedroom, with terrace access, doubles as an office or guest room with a Murphy bed. Central AC system with a capacity of 30,000 BTUs powering three dedicated wall-mounted units (one for each room). Located on a quiet cul-de-sac, steps from shops, restaurants, and parks, with easy access to St. Clair West station and downtown, Walk Score of 92! Unit Includes parking, locker, and central AC. Maintenance fees cover hydro, heating, water, AC, building insurance, and parking.
Location
Province ON
County Toronto
Community Forest Hill South
Area Toronto
Region Forest Hill South
City Region Forest Hill South
Rooms
Family Room No
Basement None
Kitchen 1
Interior
Interior Features None
Cooling Central Air
Fireplace Yes
Heat Source Gas
Exterior
Parking Features None
Exposure South West
Total Parking Spaces 1
Building
Story 6
Unit Features Cul de Sac/Dead End,Park,Ravine,Public Transit
Locker Owned
Others
Pets Allowed Restricted
Listed by SUTTON GROUP REALTY SYSTEMS INC.




