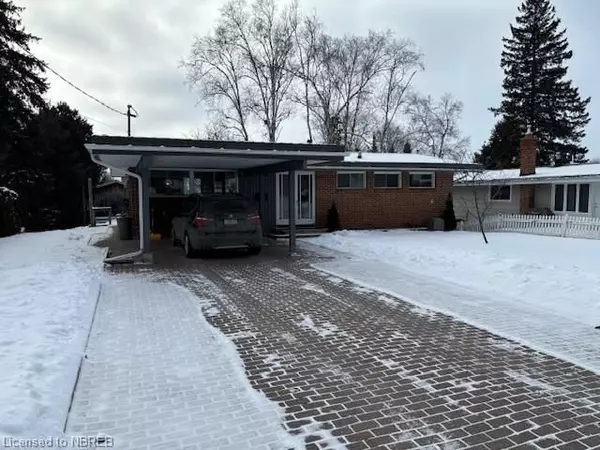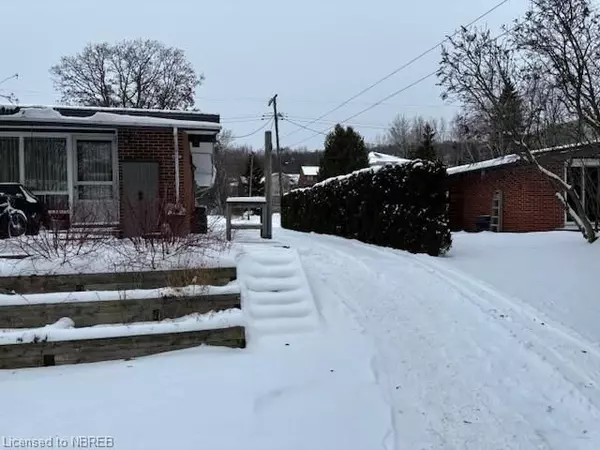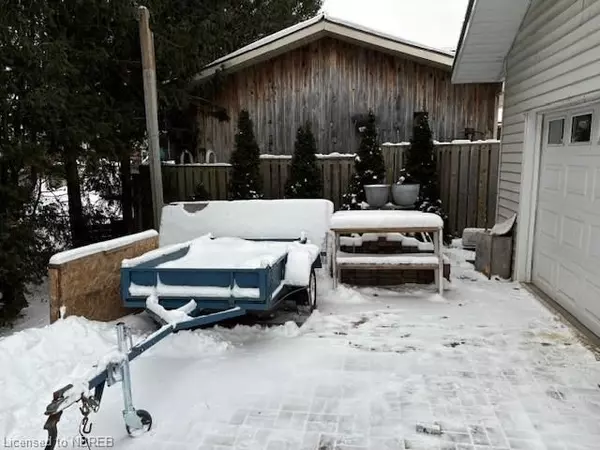262 LEONARD ST Nipissing, ON P1B 5K2
UPDATED:
01/14/2025 09:27 PM
Key Details
Property Type Single Family Home
Sub Type Detached
Listing Status Active
Purchase Type For Sale
Square Footage 1,739 sqft
Price per Sqft $206
MLS Listing ID X11912641
Style Bungalow
Bedrooms 4
Annual Tax Amount $3,774
Tax Year 2024
Property Description
Location
Province ON
County Nipissing
Community College Heights
Area Nipissing
Zoning R1
Region College Heights
City Region College Heights
Rooms
Family Room No
Basement Partially Finished, Full
Kitchen 1
Separate Den/Office 1
Interior
Interior Features Unknown
Cooling Central Air
Inclusions All inclusions in "as is" condition, Carbon Monoxide Detector, Dishwasher, Dryer, Microwave, Refrigerator, Stove, Washer
Laundry In Basement, Sink
Exterior
Parking Features Private Double, Other
Garage Spaces 4.0
Pool None
Roof Type Metal
Lot Frontage 63.0
Lot Depth 126.0
Exposure South
Total Parking Spaces 4
Building
Foundation Poured Concrete
New Construction false
Others
Senior Community Yes




