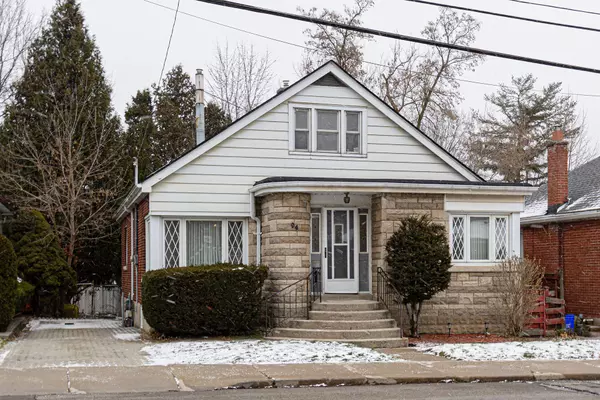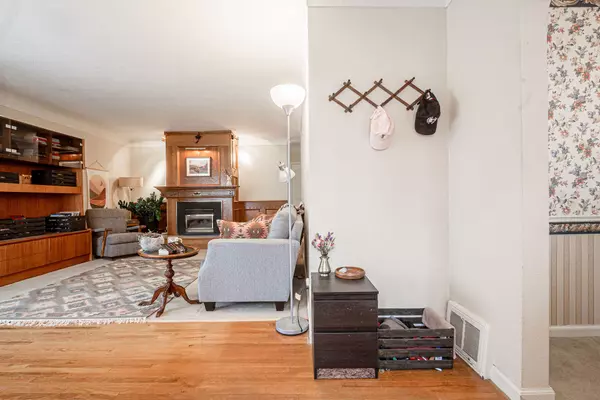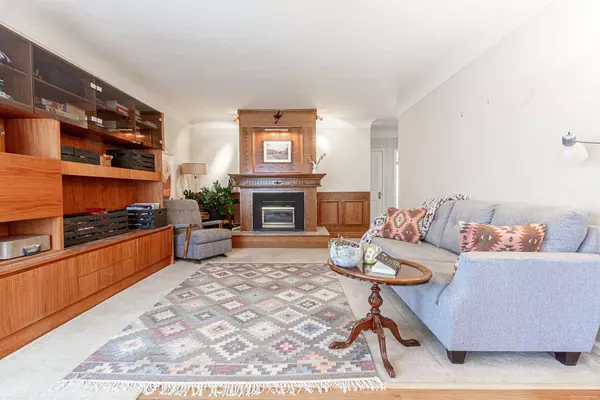See all 29 photos
$779,900
Est. payment /mo
3 BD
3 BA
Pending
94 Whitney AVE Hamilton, ON L8S 2G5
REQUEST A TOUR If you would like to see this home without being there in person, select the "Virtual Tour" option and your agent will contact you to discuss available opportunities.
In-PersonVirtual Tour
UPDATED:
01/14/2025 02:47 PM
Key Details
Property Type Single Family Home
Sub Type Detached
Listing Status Pending
Purchase Type For Sale
Approx. Sqft 1500-2000
MLS Listing ID X11912693
Style 1 1/2 Storey
Bedrooms 3
Annual Tax Amount $6,236
Tax Year 2024
Property Description
This charming, large 1.5 storey, 1610 sq ft gem in Ainslie Woods sits on a premium oversized (for the area) 45 x 100 lot, literally walking distance to McMaster University and McMaster Children's Hospital PLUS an abundance of walking trails and parks. This home features a spacious living room and separate formal dining room and two large main floor bedrooms, one with sliding glass door to the rear deck. The 2nd floor includes a nice sized primary bedroom, 3 piece washroom plus two open living areas. New hot water tank (owned) and AC in 2023, Furnace in 2019. Large private fenced backyard with toolshed. Private driveway can fit 3 cars!
Location
Province ON
County Hamilton
Community Ainslie Wood
Area Hamilton
Region Ainslie Wood
City Region Ainslie Wood
Rooms
Family Room No
Basement Partially Finished
Kitchen 1
Interior
Interior Features Water Heater
Cooling Central Air
Fireplaces Type Natural Gas
Fireplace Yes
Heat Source Gas
Exterior
Parking Features Private
Garage Spaces 3.0
Pool None
Roof Type Asphalt Shingle
Lot Depth 100.19
Total Parking Spaces 3
Building
Foundation Concrete Block
Listed by STONEMILL REALTY INC.




