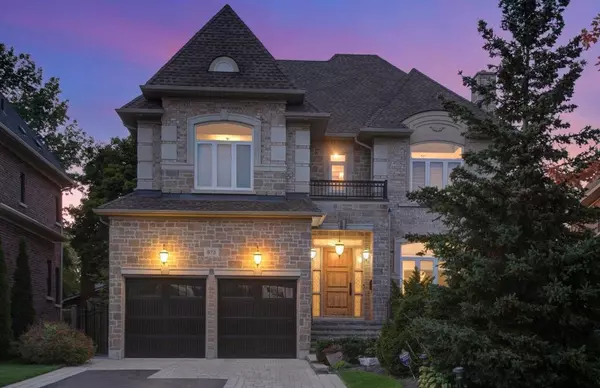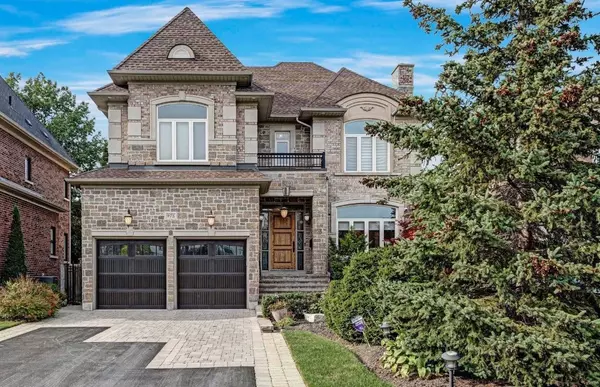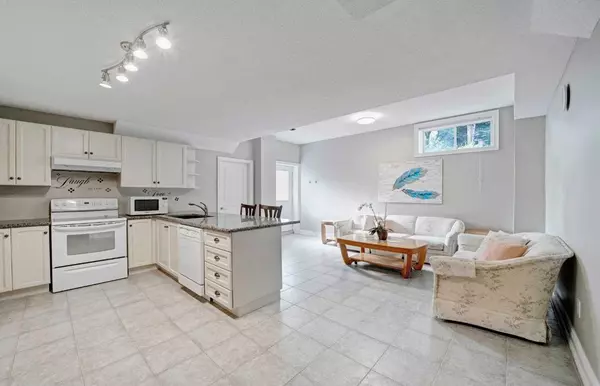See all 13 photos
$2,600
2 BD
1 BA
New
975 Fredonia DR Mississauga, ON L5C 2W5
REQUEST A TOUR If you would like to see this home without being there in person, select the "Virtual Tour" option and your agent will contact you to discuss available opportunities.
In-PersonVirtual Tour
UPDATED:
01/08/2025 03:06 PM
Key Details
Property Type Single Family Home
Sub Type Detached
Listing Status Active
Purchase Type For Rent
Approx. Sqft 1100-1500
MLS Listing ID W11912859
Style 2-Storey
Bedrooms 2
Property Description
Experience Luxury Living In This Stunning Lower Level Of A Custom Executive Home, Nestled On A Peaceful Cul-De-Sac. Featuring 2 Spacious Bedrooms, 9-Foot Ceilings, A Stylish 3-Piece Bathroom, And A Large Kitchen Equipped With Granite Countertops, High-End Appliances, And A Breakfast Bar. The Kitchen Opens Up To A Cozy Family Room With A Walk-Out Leading To The Backyard. Located In The Desirable Erindale Neighborhood, This Home Is Close To The University Of Toronto, Top-Rated Schools, Parks, A Hospital, A Country Club, And A Shopping Mall.
Location
Province ON
County Peel
Community Erindale
Area Peel
Region Erindale
City Region Erindale
Rooms
Family Room Yes
Basement Finished with Walk-Out
Kitchen 1
Interior
Interior Features None
Cooling Central Air
Fireplace No
Heat Source Gas
Exterior
Parking Features Private
Garage Spaces 1.0
Pool None
Roof Type Not Applicable
Lot Depth 120.0
Total Parking Spaces 1
Building
Foundation Not Applicable
Listed by ROYAL LEPAGE SIGNATURE REALTY




