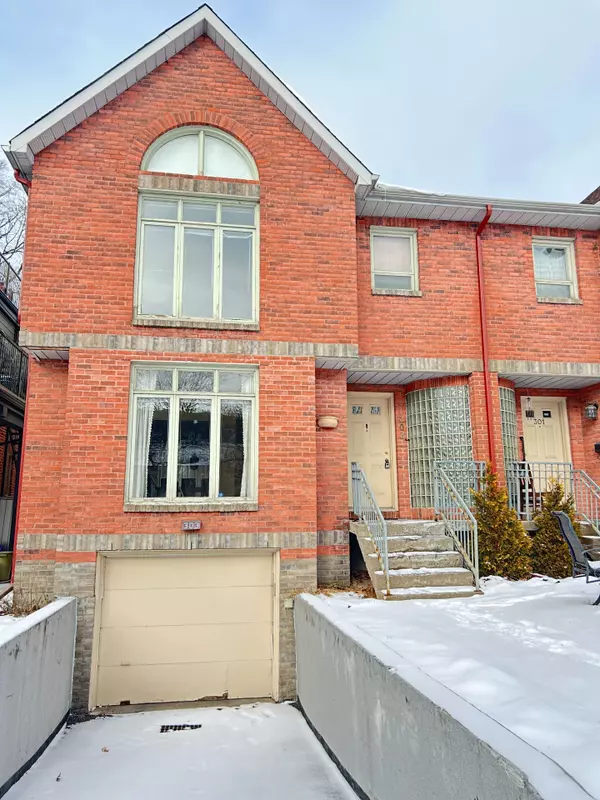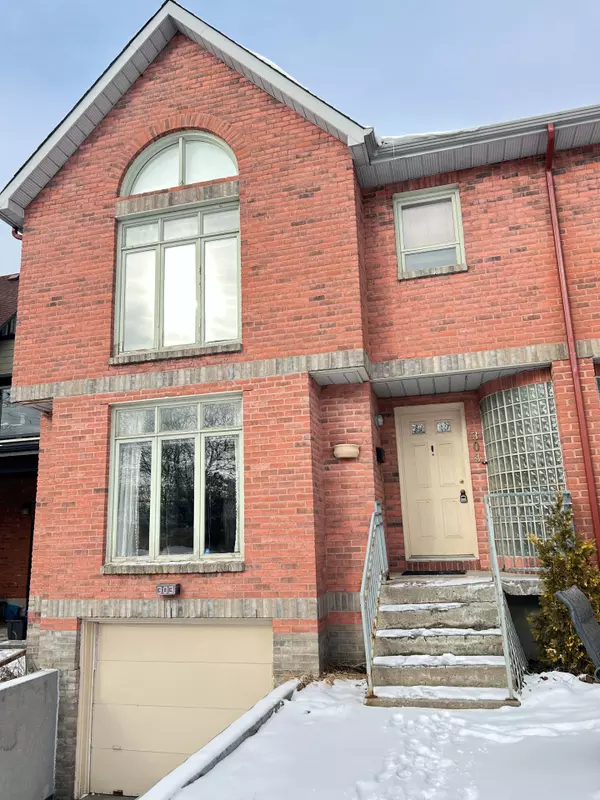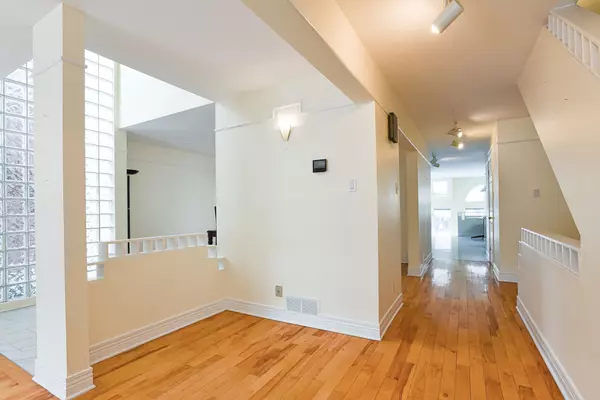303 SHERWOOD DR Ottawa, ON K1Y 3W7
UPDATED:
01/08/2025 07:29 PM
Key Details
Property Type Multi-Family
Sub Type Semi-Detached
Listing Status Active
Purchase Type For Sale
MLS Listing ID X11912950
Style 2-Storey
Bedrooms 3
Annual Tax Amount $7,800
Tax Year 2024
Property Description
Location
Province ON
County Ottawa
Community 4504 - Civic Hospital
Area Ottawa
Zoning Res
Region 4504 - Civic Hospital
City Region 4504 - Civic Hospital
Rooms
Family Room Yes
Basement Full, Finished
Kitchen 1
Interior
Interior Features Auto Garage Door Remote, Storage
Cooling Central Air
Fireplaces Number 1
Fireplaces Type Wood
Inclusions Refrigerator, Stove, Dishwasher, Hood Fan, Washer, Dryer.
Exterior
Parking Features Inside Entry, Private
Garage Spaces 3.0
Pool None
Roof Type Asphalt Shingle
Lot Frontage 28.02
Lot Depth 110.0
Total Parking Spaces 3
Building
Foundation Poured Concrete




