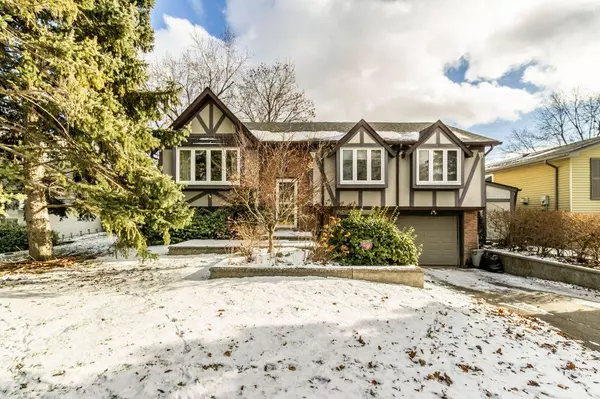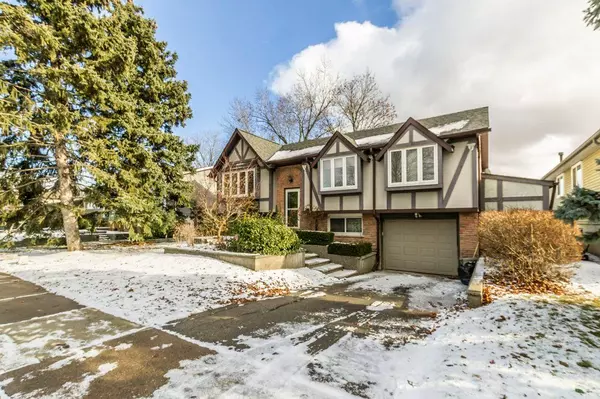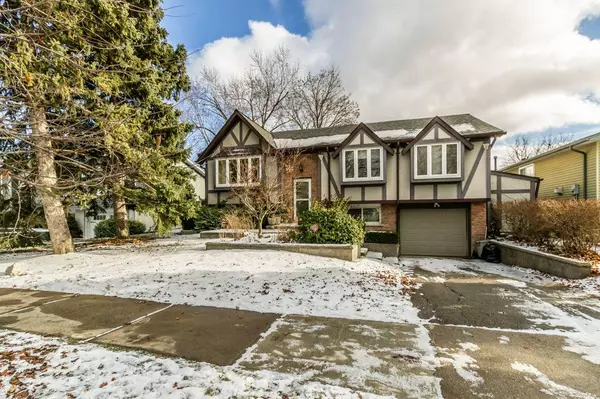See all 36 photos
$950,000
Est. payment /mo
4 BD
2 BA
New
845 Willow AVE Halton, ON L9T 3E5
REQUEST A TOUR If you would like to see this home without being there in person, select the "Virtual Tour" option and your agent will contact you to discuss available opportunities.
In-PersonVirtual Tour
UPDATED:
01/08/2025 03:36 PM
Key Details
Property Type Single Family Home
Sub Type Detached
Listing Status Active
Purchase Type For Sale
Approx. Sqft 1100-1500
MLS Listing ID W11912973
Style Bungalow-Raised
Bedrooms 4
Annual Tax Amount $4,319
Tax Year 2024
Property Description
This property is an Estate Sale and is being sold "AS IS" with No Warranties or Representations. Raised Bungalow with a Main Floor Family Room Addition Backing onto a Park. There are 3 Bedrooms on the Main Level, a Large Bright Living Room/Dining Room, Huge Spacious Kitchen overlooking the Family Room with Walkout to a Large Deck. The Lower Level has Large Windows in the Recreation Room with Fireplace and in the 4th Bedroom. There is a 3 piece Washroom, a Door to the Garage, a Cold Room, and a Large Finished Hobby and Laundry Room with Walkup to Backyard. Large Lot on a Highly Desired Street. Probate Application has been submitted.
Location
Province ON
County Halton
Community 1031 - Dp Dorset Park
Area Halton
Zoning R4-3
Region 1031 - DP Dorset Park
City Region 1031 - DP Dorset Park
Rooms
Family Room Yes
Basement Finished, Walk-Up
Kitchen 1
Separate Den/Office 1
Interior
Interior Features Other
Cooling Central Air
Fireplaces Number 1
Fireplaces Type Wood
Exterior
Parking Features Private
Garage Spaces 3.0
Pool None
Roof Type Asphalt Shingle
Lot Frontage 55.0
Lot Depth 120.0
Total Parking Spaces 3
Building
Foundation Poured Concrete
Listed by RE/MAX REAL ESTATE CENTRE INC.




