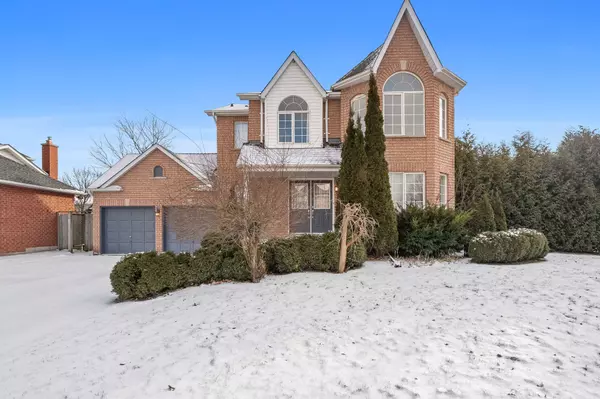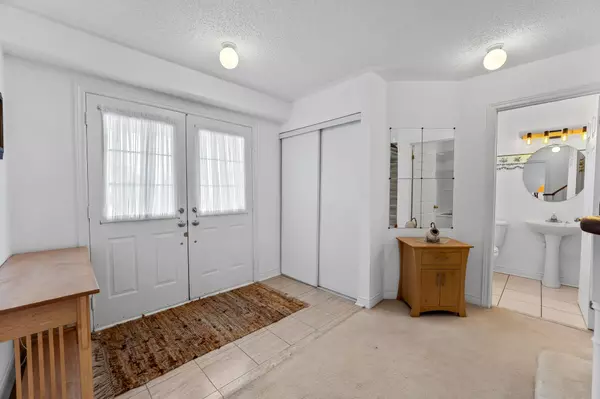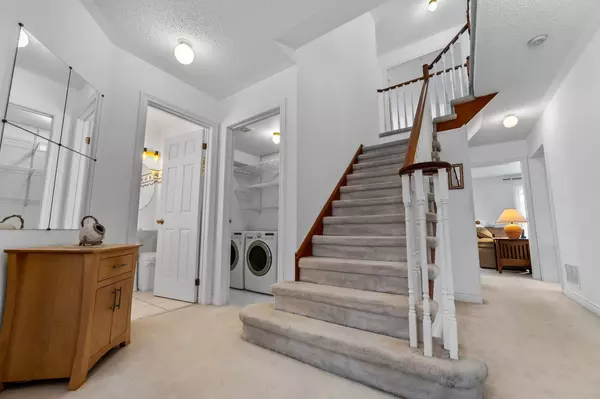See all 29 photos
$1,050,000
Est. payment /mo
4 BD
3 BA
New
1 Remion CRES Uxbridge, ON L9P 1V3
REQUEST A TOUR If you would like to see this home without being there in person, select the "Virtual Tour" option and your agent will contact you to discuss available opportunities.
In-PersonVirtual Tour
UPDATED:
01/08/2025 04:25 PM
Key Details
Property Type Single Family Home
Sub Type Detached
Listing Status Active
Purchase Type For Sale
MLS Listing ID N11913165
Style 2-Storey
Bedrooms 4
Annual Tax Amount $6,214
Tax Year 2024
Property Description
Immaculately maintained and cared for 4 bedroom, 3 bathroom home in desirable Barton Farms on premium street! Spacious model with 2387 square feet (per MPAC) features an open concept eat-in kitchen and family room, with 2 walkouts to large private lot, and wood burning fireplace. Kitchen has new S/S fridge & stove (2024), with butcher block L-shaped centre island and secondary breakfast bar peninsula. A combined living/dining space is great for hosting holiday dinners, enjoying large family meals, or gaining a bit of separation when you need two living spaces to unwind. Upstairs the primary bedroom is flooded with southern light through the large windows offering 2 closets, one being a large walk-in, and a 4 piece ensuite. The second bedroom enjoys a walk-in closet and direct access to the main bath (semi-ensuite). Third and fourth bedrooms both offer double closets and are great sizes. See Matterport for virtual walk through or attached floor plans! Unfinished basement is yours to customize! Walk to school, downtown shoppes, or public transit in 5 mins! This is a forever home!!
Location
Province ON
County Durham
Community Uxbridge
Area Durham
Region Uxbridge
City Region Uxbridge
Rooms
Family Room Yes
Basement Full, Unfinished
Kitchen 1
Interior
Interior Features None
Cooling Central Air
Fireplaces Type Wood
Fireplace Yes
Heat Source Gas
Exterior
Exterior Feature Privacy, Porch, Deck
Parking Features Private Double
Garage Spaces 4.0
Pool None
Roof Type Asphalt Shingle
Lot Depth 109.96
Total Parking Spaces 6
Building
Unit Features Public Transit,Place Of Worship,Park,School,Level,Golf
Foundation Poured Concrete
Listed by CHESTNUT PARK REAL ESTATE LIMITED




