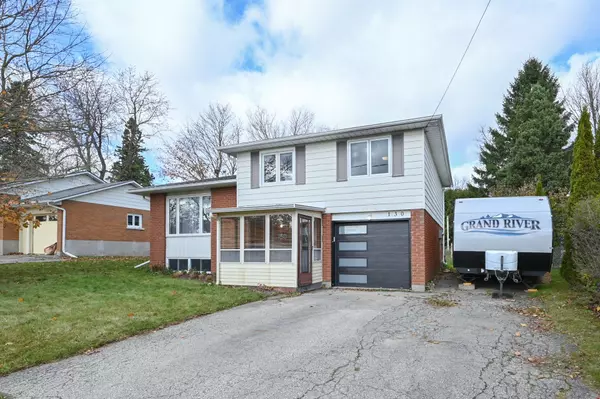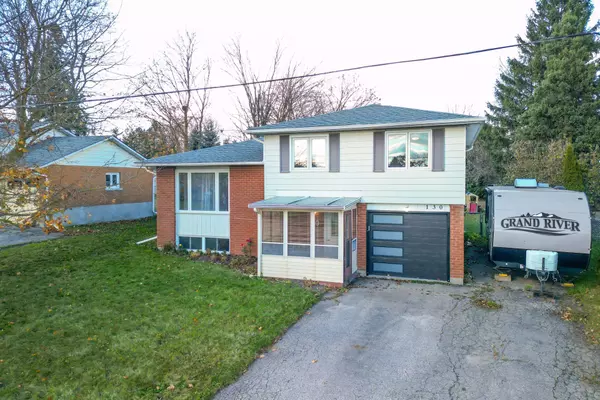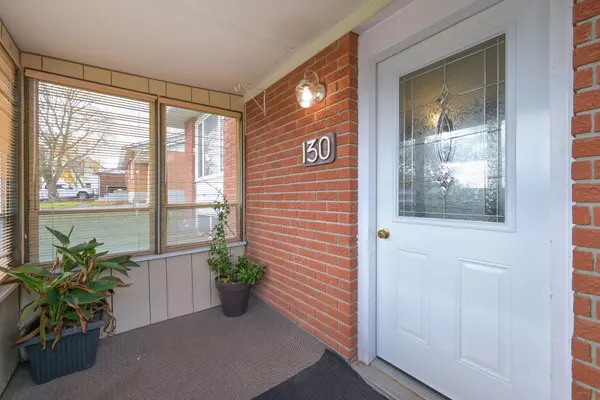130 Franklyn ST Shelburne, ON L9V 2Y3
UPDATED:
01/11/2025 06:03 PM
Key Details
Property Type Single Family Home
Sub Type Detached
Listing Status Pending
Purchase Type For Sale
Approx. Sqft 1500-2000
MLS Listing ID X11913457
Style Sidesplit 4
Bedrooms 3
Annual Tax Amount $3,985
Tax Year 2024
Property Description
Location
Province ON
County Dufferin
Community Shelburne
Area Dufferin
Region Shelburne
City Region Shelburne
Rooms
Family Room No
Basement Full, Finished
Kitchen 1
Interior
Interior Features Auto Garage Door Remote, Carpet Free, Water Heater Owned
Cooling None
Fireplaces Type Natural Gas
Fireplace Yes
Heat Source Gas
Exterior
Exterior Feature Deck, Patio, Porch Enclosed
Parking Features Front Yard Parking
Garage Spaces 5.0
Pool None
Roof Type Asphalt Shingle
Topography Flat
Lot Depth 150.53
Total Parking Spaces 6
Building
Unit Features Fenced Yard,Park,School
Foundation Block




