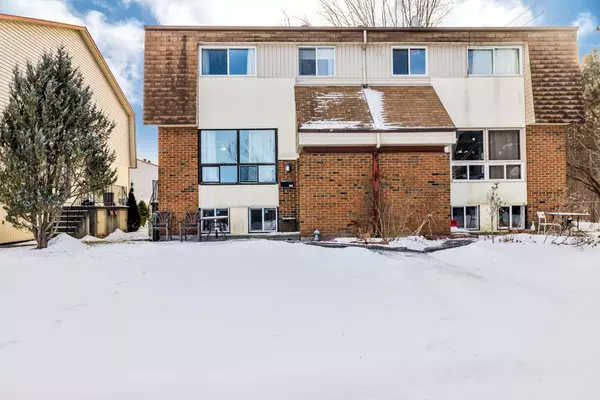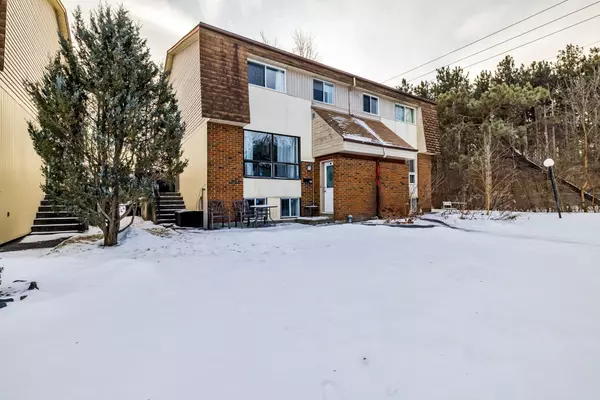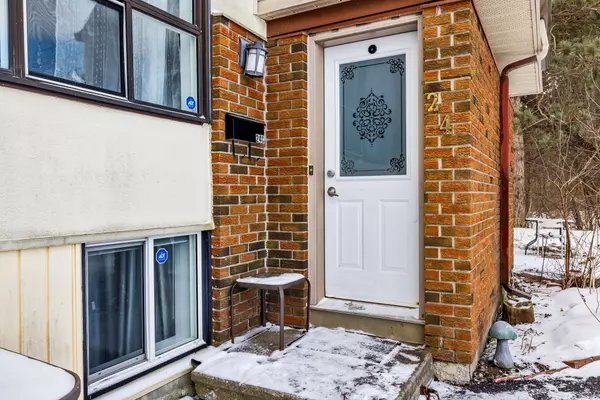24C Forester CRES #186 Ottawa, ON K2H 8Y2
UPDATED:
01/08/2025 06:58 PM
Key Details
Property Type Condo
Sub Type Condo Townhouse
Listing Status Active
Purchase Type For Sale
Approx. Sqft 900-999
MLS Listing ID X11913654
Style 2-Storey
Bedrooms 3
HOA Fees $382
Annual Tax Amount $2,106
Tax Year 2024
Property Description
Location
Province ON
County Ottawa
Community 7802 - Westcliffe Estates
Area Ottawa
Zoning Residential
Region 7802 - Westcliffe Estates
City Region 7802 - Westcliffe Estates
Rooms
Family Room Yes
Basement Finished
Kitchen 1
Interior
Interior Features None
Cooling Other
Inclusions Dishwasher, Stove, Hoodfan, Refrigerator, Washer, Dryer, BBQ, One free-standing Air Conditioner
Laundry In Basement
Exterior
Parking Features Surface
Garage Spaces 1.0
View Park/Greenbelt
Exposure East
Total Parking Spaces 1
Building
Foundation Poured Concrete
Locker None
Others
Security Features None
Pets Allowed Restricted




