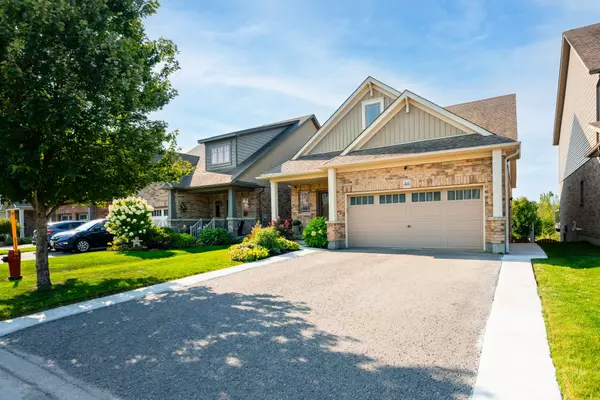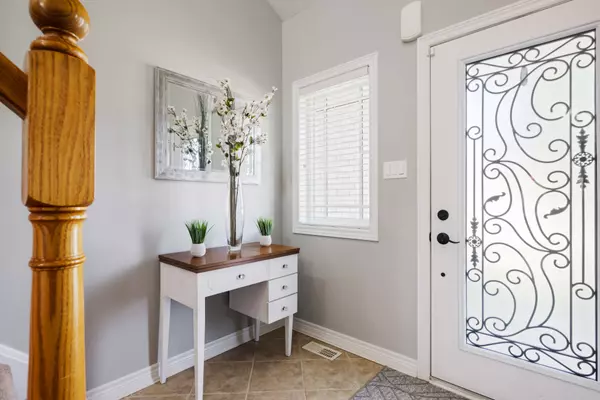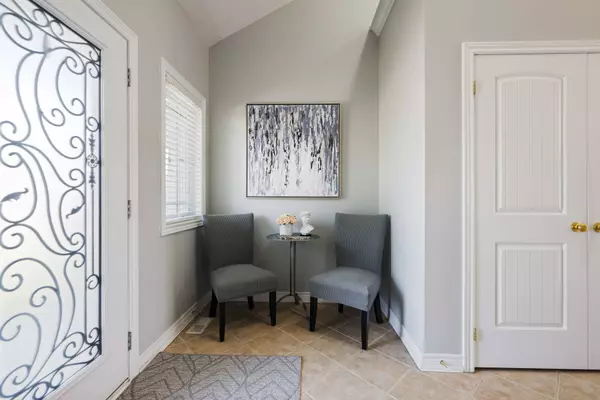See all 38 photos
$1,239,999
Est. payment /mo
3 BD
4 BA
New
46 Preston DR Orangeville, ON L9W 0C6
REQUEST A TOUR If you would like to see this home without being there in person, select the "Virtual Tour" option and your agent will contact you to discuss available opportunities.
In-PersonVirtual Tour
UPDATED:
01/08/2025 07:54 PM
Key Details
Property Type Single Family Home
Sub Type Detached
Listing Status Active
Purchase Type For Sale
Approx. Sqft 2500-3000
MLS Listing ID W11913823
Style Bungaloft
Bedrooms 3
Annual Tax Amount $6,913
Tax Year 2024
Property Description
Multi-Generational Home or Income Property with Serene Backyard Greenspace is a must-see! Welcome to this one-of-a-kind 6-bedroom (3+3), 3.5-bathroom home in the vibrant and family-friendly neighborhood of Veterans Park. Seamlessly blending modern living with natural beauty, this property offers a perfect combination of modern living and income potential, making it ideal for multi-generational families or anyone looking for additional rental income to help with mortgage payments. The main floors feature 3 spacious bedrooms, with an open-concept design that allows the kitchen, dining, and living areas to flow seamlessly together, creating a welcoming and functional living space. Step outside onto a large deck that spans the entire back of the house, offering a tranquil space to relax while overlooking lush walking trails, green space, and a serene pond perfect for unwinding after a long day. The legal, professionally soundproof, 3-bedroom basement apartment is a true highlight of this property. It is above grade, with regular full-sized windows that flood the space with natural light. It has its own private walk-out entrance and a separated patio, providing your future tenants, guests, or family their own independent space. The flexibility this unit offers is unmatched. Additional features of this property include a 2-car garage with a mezzanine for extra storage and a private driveway that can accommodate up to four vehicles. The property is also conveniently located just steps away from scenic walking trails, offering a perfect balance of peaceful living while being close to schools, local shopping, and dining. Schedule your private showing today and explore the many possibilities this home has to offer.
Location
Province ON
County Dufferin
Community Orangeville
Area Dufferin
Region Orangeville
City Region Orangeville
Rooms
Family Room Yes
Basement Apartment, Partially Finished
Kitchen 2
Separate Den/Office 3
Interior
Interior Features None
Cooling Central Air
Fireplace No
Heat Source Gas
Exterior
Parking Features Private Double
Garage Spaces 4.0
Pool None
Roof Type Shingles
Lot Depth 98.52
Total Parking Spaces 6
Building
Unit Features Clear View,Fenced Yard
Foundation Concrete
Listed by COLDWELL BANKER RONAN REALTY




