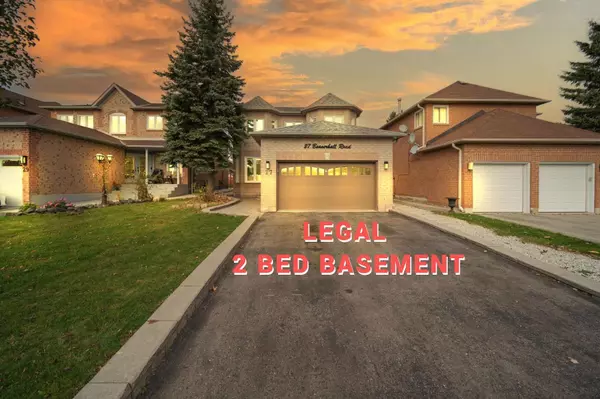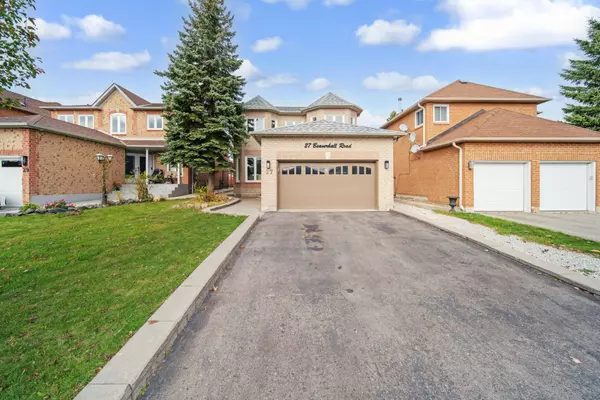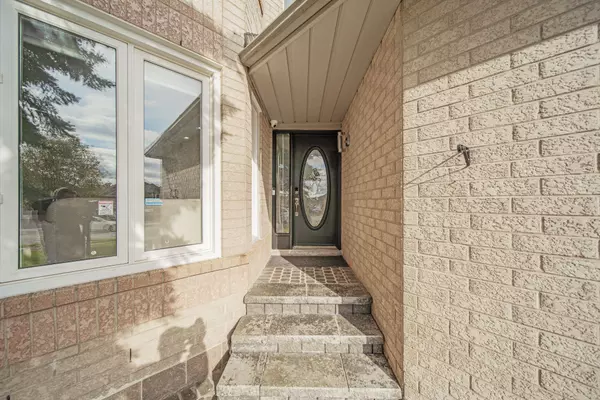27 Beaverhall RD Brampton, ON L6X 4L3
UPDATED:
01/08/2025 07:57 PM
Key Details
Property Type Single Family Home
Sub Type Detached
Listing Status Active
Purchase Type For Sale
Approx. Sqft 2000-2500
MLS Listing ID W11913836
Style 2-Storey
Bedrooms 4
Annual Tax Amount $5,700
Tax Year 2024
Property Description
Location
Province ON
County Peel
Community Brampton West
Area Peel
Region Brampton West
City Region Brampton West
Rooms
Family Room Yes
Basement Finished, Separate Entrance
Kitchen 2
Separate Den/Office 2
Interior
Interior Features Water Heater, Water Softener
Cooling Central Air
Fireplaces Type Family Room
Fireplace Yes
Heat Source Gas
Exterior
Parking Features Available, Private
Garage Spaces 4.0
Pool None
Roof Type Asphalt Shingle
Lot Depth 104.75
Total Parking Spaces 6
Building
Unit Features Hospital,Place Of Worship,Public Transit,Rec./Commun.Centre,School,Park
Foundation Concrete




