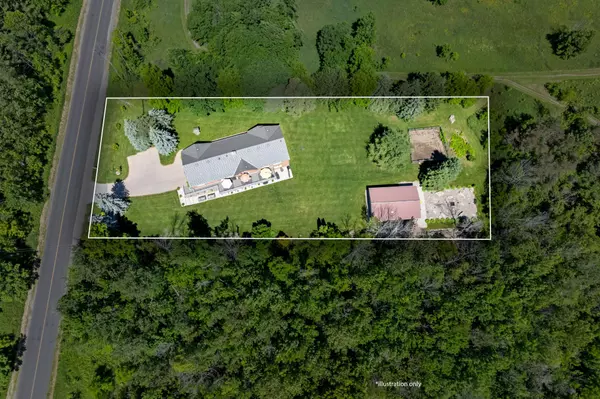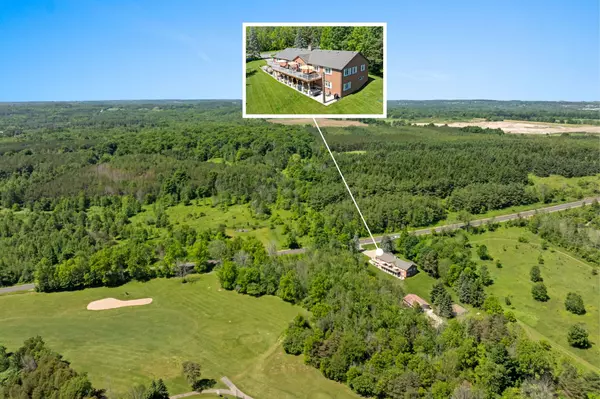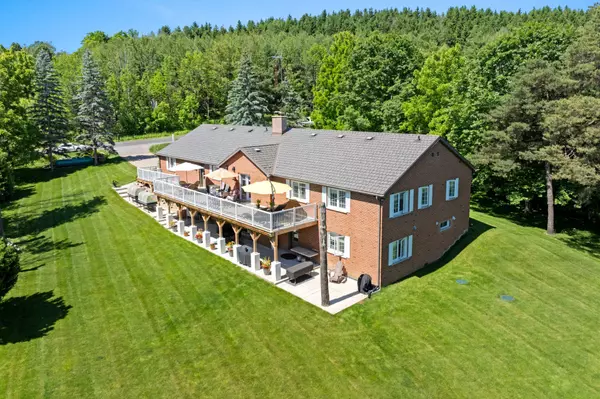20603 Willoughby RD Caledon, ON L7K 1W2
UPDATED:
01/13/2025 10:18 PM
Key Details
Property Type Single Family Home
Sub Type Detached
Listing Status Active
Purchase Type For Sale
Approx. Sqft 2000-2500
MLS Listing ID W11914182
Style Bungalow
Bedrooms 4
Annual Tax Amount $6,592
Tax Year 2024
Lot Size 0.500 Acres
Property Description
Location
Province ON
County Peel
Community Caledon Village
Area Peel
Region Caledon Village
City Region Caledon Village
Rooms
Family Room Yes
Basement Finished with Walk-Out
Kitchen 1
Separate Den/Office 1
Interior
Interior Features Auto Garage Door Remote, Central Vacuum, In-Law Capability, Primary Bedroom - Main Floor, Storage, Water Softener
Cooling Central Air
Fireplaces Type Wood
Fireplace Yes
Heat Source Electric
Exterior
Exterior Feature Landscaped, Patio, Porch, Deck
Parking Features Private Double
Garage Spaces 10.0
Pool None
View Hills, Golf Course, Panoramic, Valley, Trees/Woods
Roof Type Metal
Topography Open Space,Sloping,Wooded/Treed
Lot Depth 297.92
Total Parking Spaces 12
Building
Unit Features Electric Car Charger,Greenbelt/Conservation,Golf,Hospital,Terraced
Foundation Concrete Block
Others
Security Features Security System,Monitored




