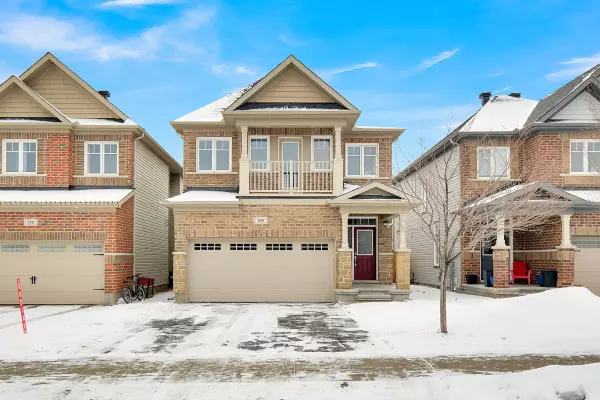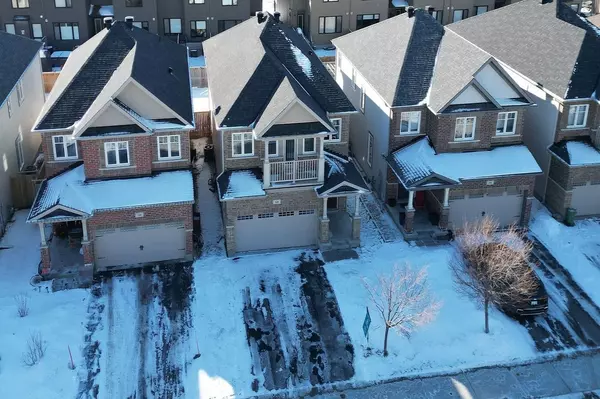534 Rouncey RD Kanata, ON K2V 0E2
UPDATED:
01/11/2025 08:28 PM
Key Details
Property Type Single Family Home
Sub Type Detached
Listing Status Active
Purchase Type For Sale
Approx. Sqft 2500-3000
MLS Listing ID X11914581
Style 2-Storey
Bedrooms 4
Annual Tax Amount $5,633
Tax Year 2024
Property Description
Location
Province ON
County Ottawa
Community 9010 - Kanata - Emerald Meadows/Trailwest
Area Ottawa
Region 9010 - Kanata - Emerald Meadows/Trailwest
City Region 9010 - Kanata - Emerald Meadows/Trailwest
Rooms
Family Room Yes
Basement Full, Finished
Kitchen 1
Interior
Interior Features Water Heater
Cooling Central Air
Fireplaces Type Natural Gas
Fireplace Yes
Heat Source Gas
Exterior
Parking Features Available
Garage Spaces 4.0
Pool None
Roof Type Asphalt Shingle
Lot Depth 106.2
Total Parking Spaces 6
Building
Unit Features Public Transit,School,Park,School Bus Route
Foundation Poured Concrete




