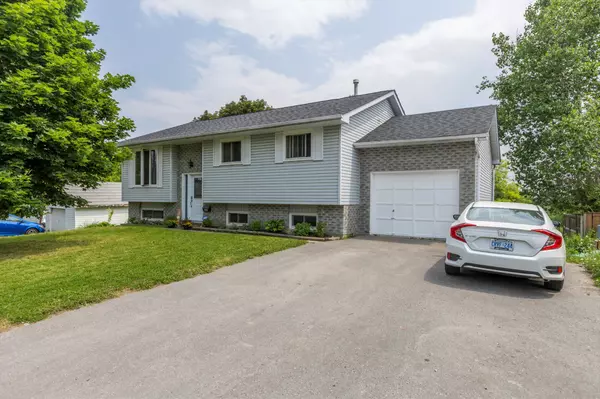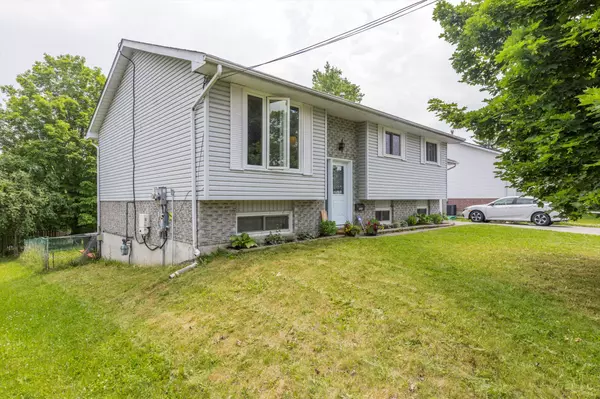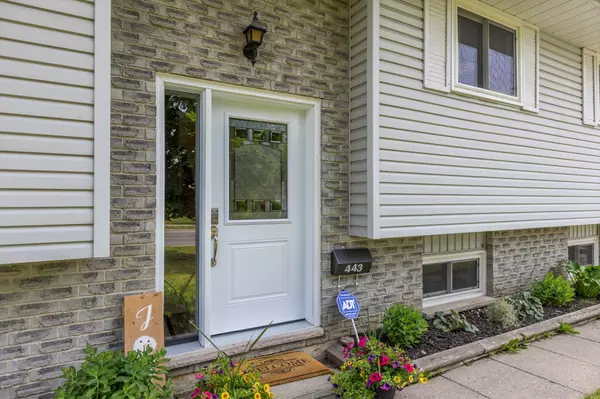443 HIGHLAND RD Peterborough, ON K9H 5J8
UPDATED:
01/17/2025 07:53 PM
Key Details
Property Type Single Family Home
Sub Type Detached
Listing Status Pending
Purchase Type For Sale
Approx. Sqft 1100-1500
MLS Listing ID X11914583
Style Bungalow-Raised
Bedrooms 6
Annual Tax Amount $4,675
Tax Year 2024
Property Description
Location
Province ON
County Peterborough
Community Northcrest
Area Peterborough
Zoning RES
Region Northcrest
City Region Northcrest
Rooms
Family Room No
Basement Finished, Walk-Out
Kitchen 1
Separate Den/Office 3
Interior
Interior Features In-Law Capability, On Demand Water Heater, Solar Owned, Other
Cooling Other
Fireplaces Number 1
Fireplaces Type Natural Gas
Inclusions Fridge & Stove, washer & dryer, built-in Dishwasher
Exterior
Parking Features Private Double
Garage Spaces 5.0
Pool None
Roof Type Asphalt Shingle,Solar
Lot Frontage 64.88
Lot Depth 80.67
Total Parking Spaces 5
Building
Foundation Concrete Block
New Construction false
Others
Senior Community No




