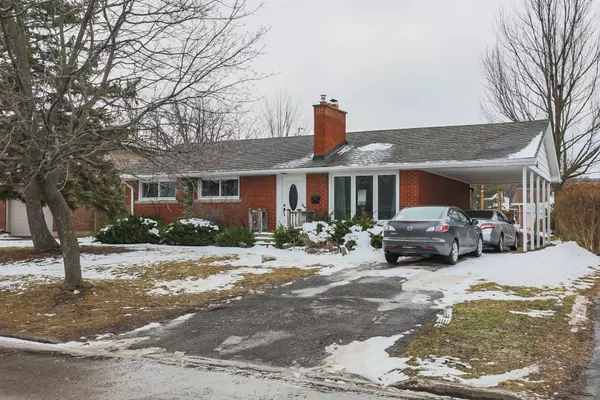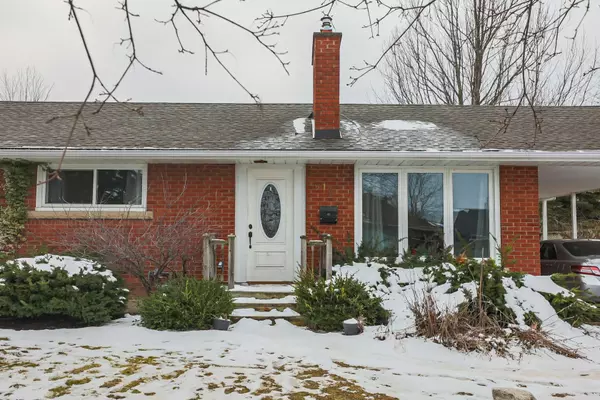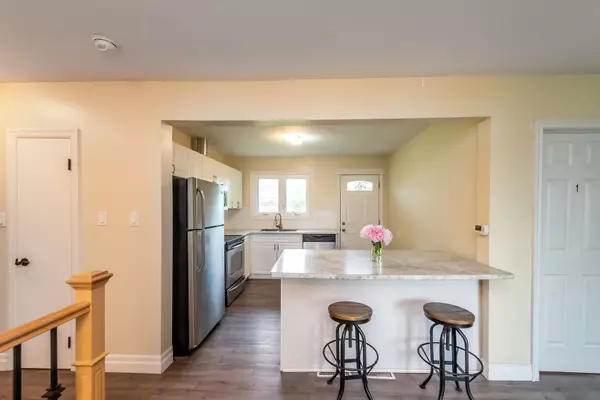16 Strathmore RD St. Catharines, ON L2T 2C5
UPDATED:
01/09/2025 01:28 PM
Key Details
Property Type Single Family Home
Sub Type Detached
Listing Status Active
Purchase Type For Sale
MLS Listing ID X11914662
Style Bungalow
Bedrooms 4
Annual Tax Amount $4,979
Tax Year 2024
Property Description
Location
Province ON
County Niagara
Community 461 - Glendale/Glenridge
Area Niagara
Region 461 - Glendale/Glenridge
City Region 461 - Glendale/Glenridge
Rooms
Family Room Yes
Basement Finished
Kitchen 2
Separate Den/Office 2
Interior
Interior Features Carpet Free, Primary Bedroom - Main Floor
Cooling Central Air
Fireplace No
Heat Source Gas
Exterior
Parking Features Private
Garage Spaces 3.0
Pool None
Roof Type Asphalt Shingle
Lot Depth 120.27
Total Parking Spaces 3
Building
Unit Features School Bus Route,School,Place Of Worship,Fenced Yard,Public Transit
Foundation Poured Concrete




