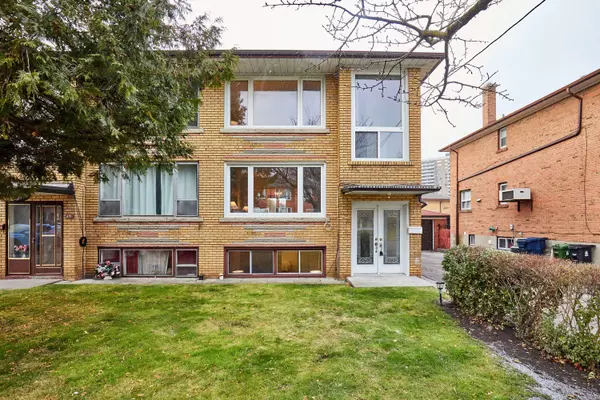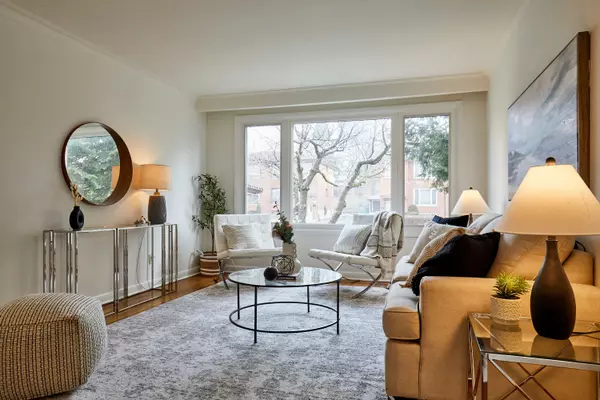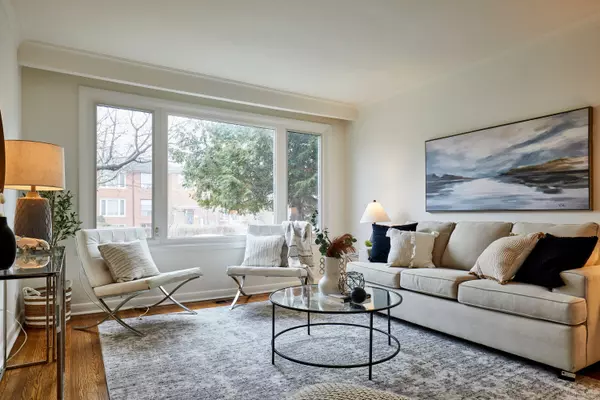See all 39 photos
$989,000
Est. payment /mo
3 BD
3 BA
New
71 Clairton CRES Toronto W03, ON M6N 2M7
REQUEST A TOUR If you would like to see this home without being there in person, select the "Virtual Tour" option and your agent will contact you to discuss available opportunities.
In-PersonVirtual Tour
UPDATED:
01/11/2025 05:25 PM
Key Details
Property Type Single Family Home
Sub Type Semi-Detached
Listing Status Active
Purchase Type For Sale
MLS Listing ID W11914746
Style 2-Storey
Bedrooms 3
Annual Tax Amount $4,162
Tax Year 2024
Property Description
Welcome to 71 Clairton Crescent, a spacious 3+1 bedroom, 2.5 bathroom semi-detached family home in a prime Etobicoke location. The main floor features hardwood flooring, a large living room overlooking a separate dining area, and an eat-in kitchen with a walk-out to a private backyard. A convenient powder room on the main floor offers convenience and completes this level. Upstairs, you'll find three bedrooms, including a versatile third bedroom currently used as a 2nd kitchen, easily convertible back to a bedroom. A full 4-piece family bathroom serves this floor. The finished basement boasts large above-grade windows, offering plenty of natural light. It includes a spacious rec room, an additional bedroom with a large storage closet, and a 4-piece ensuite bath. The basement also provides a laundry room and extra storage space. Additional features include parking for 3 cars in the mutual driveway, a detached 1-car garage, and a private backyard for outdoor enjoyment. Don't miss the opportunity to make this well-located home yours! Just steps from greenspace, parks, walking trails, Humber River, and shopping - plus nearby golf courses and schools, this home offers both convenience and tranquility.
Location
Province ON
County Toronto
Community Rockcliffe-Smythe
Area Toronto
Region Rockcliffe-Smythe
City Region Rockcliffe-Smythe
Rooms
Family Room No
Basement Finished
Kitchen 1
Separate Den/Office 1
Interior
Interior Features None
Cooling Central Air
Fireplace No
Heat Source Gas
Exterior
Parking Features Mutual
Garage Spaces 3.0
Pool None
Roof Type Shingles
Lot Depth 100.0
Total Parking Spaces 4
Building
Foundation Unknown
Listed by KELLER WILLIAMS ADVANTAGE REALTY




