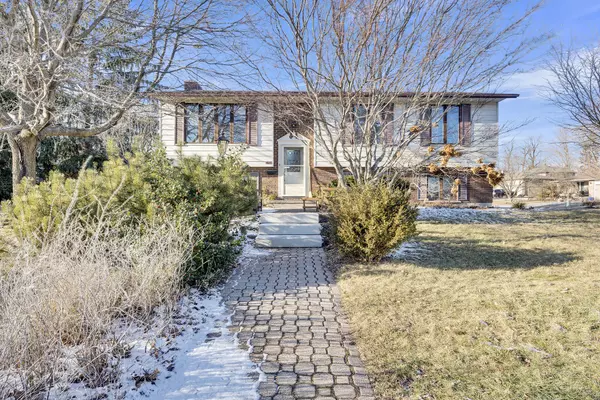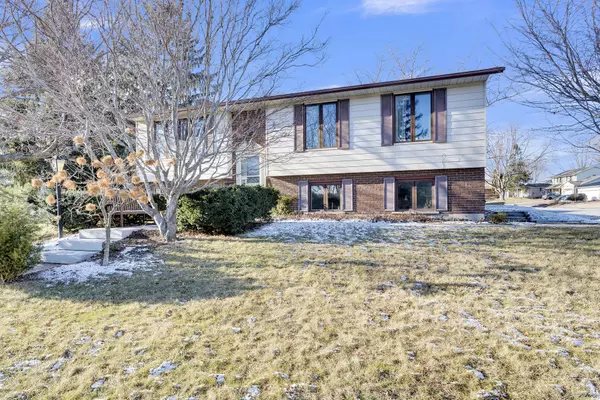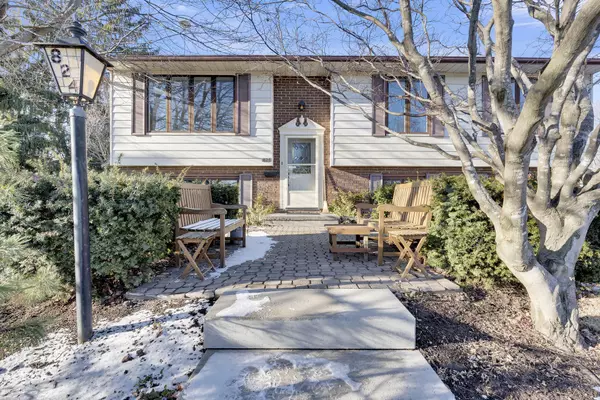See all 40 photos
$649,900
Est. payment /mo
4 BD
3 BA
New
824 Slocan PL Kingston, ON K7P 1B4
REQUEST A TOUR If you would like to see this home without being there in person, select the "Virtual Tour" option and your agent will contact you to discuss available opportunities.
In-PersonVirtual Tour
UPDATED:
01/09/2025 03:10 PM
Key Details
Property Type Single Family Home
Sub Type Detached
Listing Status Active
Purchase Type For Sale
MLS Listing ID X11915014
Style Bungalow-Raised
Bedrooms 4
Annual Tax Amount $3,980
Tax Year 2024
Property Description
Charming Elevated Bungalow on a Mature Treed Corner Lot. Welcome to this delightful, elevated bungalow, beautifully positioned on a mature, treed corner lot inKingstons sought-after west end! Surrounded by tranquil, landscaped grounds, this home offers the perfect balance of serenity and convenience, with all the amenities you need just minutes away.Step inside to find a spacious and inviting living room, complemented by brand-new hardwood flooring throughout the main level. The bright and airy eat-in kitchen is perfect for family meals, and from here, step out onto a raised deck ideal for BBQs and outdoor dining. With three comfortable bedrooms, a two-piece bath, and a full four-piece bath, this home is thoughtfully designed for modern living.The lower level adds even more value, offering a bright recreation room with a cozy wood-burning fireplace perfect for relaxing evenings. There's also a large laundry area, a workshop space, a convenient second two-piece bath, and a lower-level entrance leading directly to the garage. The 2-car garage is an added bonus, with one side thoughtfully converted into a spacious workshop, ideal for woodworking enthusiasts.This home is a rare find, offering easy access to local amenities while still providing a peaceful retreat. Don't miss out on this incredible opportunity- book your private showing today!
Location
Province ON
County Frontenac
Community North Of Taylor-Kidd Blvd
Area Frontenac
Region North of Taylor-Kidd Blvd
City Region North of Taylor-Kidd Blvd
Rooms
Family Room Yes
Basement Full, Partially Finished
Kitchen 1
Interior
Interior Features Auto Garage Door Remote
Cooling Central Air
Fireplaces Type Wood
Fireplace Yes
Heat Source Wood
Exterior
Exterior Feature Deck
Parking Features Inside Entry, Private Double
Garage Spaces 2.0
Pool None
Roof Type Asphalt Shingle
Lot Depth 120.0
Total Parking Spaces 4
Building
Foundation Block
Listed by RE/MAX FINEST REALTY INC., BROKERAGE




