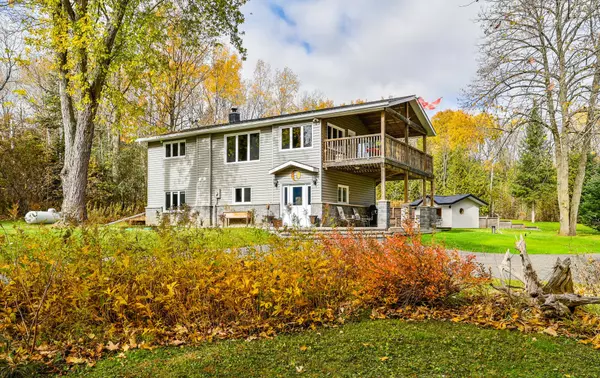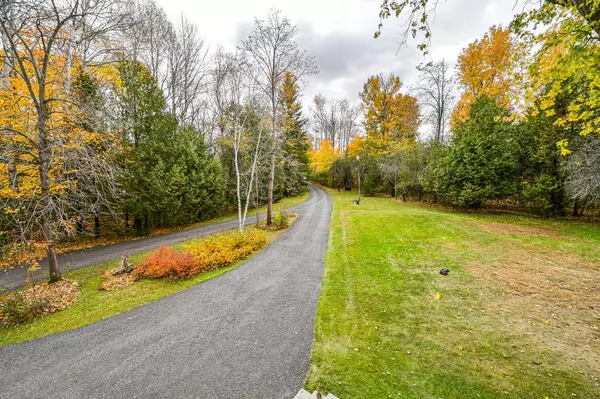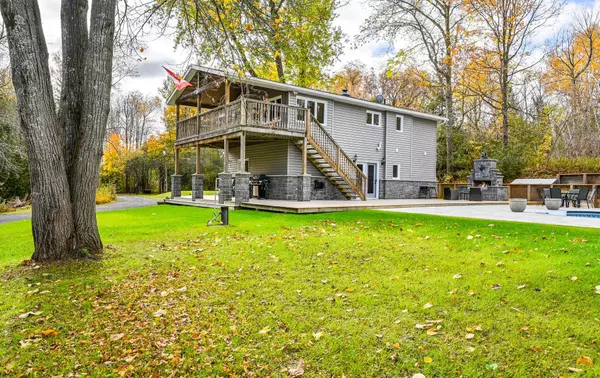See all 39 photos
$1,649,000
Est. payment /mo
3 BD
3 BA
10 Acres Lot
New
728 Sandford RD Uxbridge, ON L9P 1R2
REQUEST A TOUR If you would like to see this home without being there in person, select the "Virtual Tour" option and your agent will contact you to discuss available opportunities.
In-PersonVirtual Tour
UPDATED:
01/10/2025 07:11 PM
Key Details
Property Type Single Family Home
Sub Type Detached
Listing Status Active
Purchase Type For Sale
MLS Listing ID N11915018
Style 2-Storey
Bedrooms 3
Annual Tax Amount $6,474
Tax Year 2024
Lot Size 10.000 Acres
Property Description
This 10 Acres property has so much to offer! Perfectly situated on a no thru street within mins to Downtown Uxbridge. Features large mature trees, walking trail and stream. The long circular drive means no shortage of parking. This 3 bedroom, 3 bath home is warm and inviting. The eat in kitchen has easy care ceramic floors & French door walk out to deck, outdoor fireplace/BBQ, 14 x 28 ft in ground pool with walk-up steps, plus pool house w sit up bar. (wired for TV) also has a water, double sink + line for Sani flow washroom. Main floor primary bedroom w w-in closet & 3 pc ensuite. Open concept great room/dining room w cathedral ceiling, wood floors, fireplace & fabulous views. Bonus flex office/sitting room w w/o to covered deck - Enjoy your morning coffee. 2000 sq ft heated, insulated shop w 13 ft ceiling height, 3 10 x 10 insulated overhead doors, 2 man doors, + water. The shop has in floor heating that is fired by a wood fire boiler stove (could be converted to propane) There is an electric furnace as well. The owner heats the shop with another wood stove. There is also a wood shed plus a drive shed.
Location
Province ON
County Durham
Community Rural Uxbridge
Area Durham
Region Rural Uxbridge
City Region Rural Uxbridge
Rooms
Family Room No
Basement None
Kitchen 1
Interior
Interior Features Water Heater Owned
Cooling None
Fireplaces Type Fireplace Insert
Fireplace Yes
Heat Source Propane
Exterior
Exterior Feature Patio, Built-In-BBQ, Deck
Parking Features Circular Drive
Garage Spaces 10.0
Pool Inground
View Garden, Pool, Trees/Woods
Roof Type Shingles
Topography Open Space,Wooded/Treed
Lot Depth 1337.0
Total Parking Spaces 16
Building
Foundation Slab
Listed by SUTTON GROUP-HERITAGE REALTY INC.




