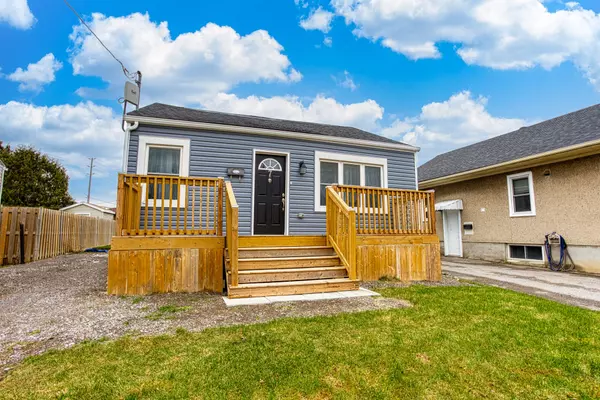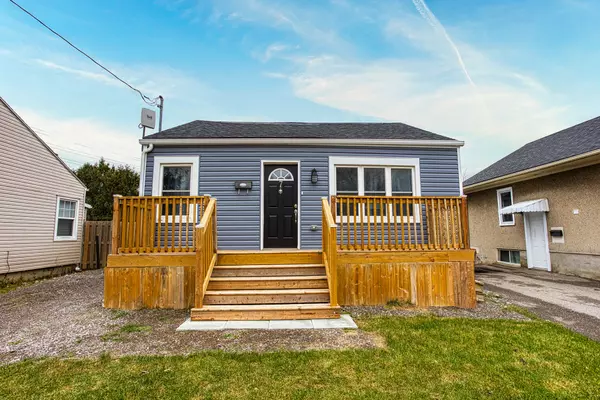See all 40 photos
$549,900
Est. payment /mo
2 BD
2 BA
New
7 Sherbourne ST St. Catharines, ON L2M 5P8
REQUEST A TOUR If you would like to see this home without being there in person, select the "Virtual Tour" option and your agent will contact you to discuss available opportunities.
In-PersonVirtual Tour
UPDATED:
01/09/2025 03:49 PM
Key Details
Property Type Single Family Home
Sub Type Detached
Listing Status Active
Purchase Type For Sale
Approx. Sqft 700-1100
MLS Listing ID X11915171
Style Bungalow
Bedrooms 2
Annual Tax Amount $2,378
Tax Year 2024
Property Description
Welcome to 7 Sherbourne Street, a beautifully renovated home in one of St. Catharines most desirable neighborhoods. This property combines modern updates with a welcoming charm, creating a space that is perfect for both relaxation and entertaining. The heart of the home is its open-concept design, seamlessly blending the kitchen, living room, and dining room into a spacious and airy layout. Whether you're cooking, hosting friends, or enjoying a quiet evening with family, this thoughtfully designed space is sure to impress. Modern finishes and ample natural light enhance the inviting atmosphere, making every moment spent here truly special. The unique finished basement adds another layer of versatility to the property. It features two generously sized bedrooms, each with large closets, offering plenty of storage space and privacy. A full bathroom completes the lower level, providing convenience and functionality for guests or family members. Located in a great neighborhood, this home is close to all the amenities you need, including schools, parks, shopping, and dining. The combination of style, functionality, and location makes 7 Sherbourne Street a standout choice for those seeking a move-in-ready property with room for everyone. Don't miss your opportunity to own this exceptional home in the heart of St. Catharines.
Location
Province ON
County Niagara
Community 445 - Facer
Area Niagara
Region 445 - Facer
City Region 445 - Facer
Rooms
Family Room No
Basement Full, Finished
Kitchen 1
Separate Den/Office 2
Interior
Interior Features In-Law Capability, On Demand Water Heater, Sump Pump
Cooling Central Air
Fireplaces Type Electric
Fireplace Yes
Heat Source Gas
Exterior
Parking Features Available
Garage Spaces 2.0
Pool None
Roof Type Asphalt Shingle
Lot Depth 80.0
Total Parking Spaces 2
Building
Unit Features Golf,School
Foundation Concrete Block
Others
Security Features Smoke Detector
Listed by EXP REALTY




