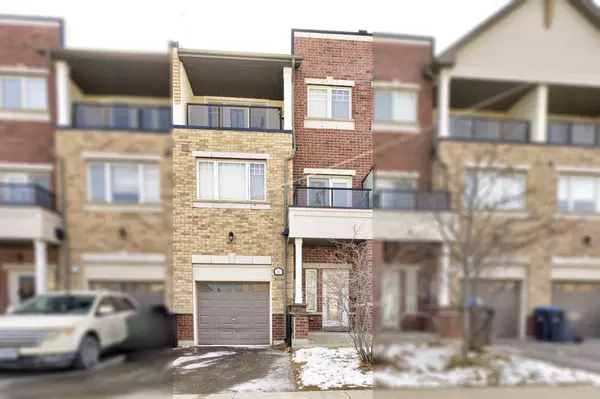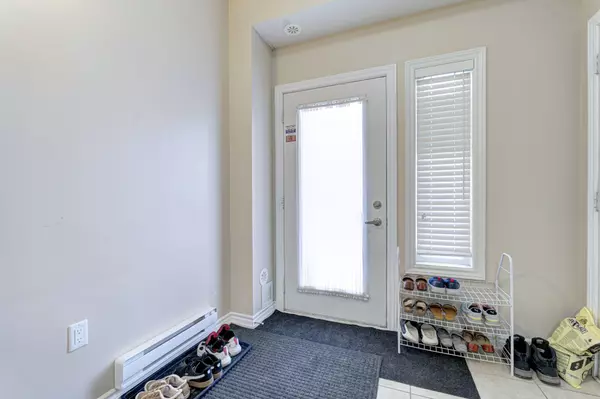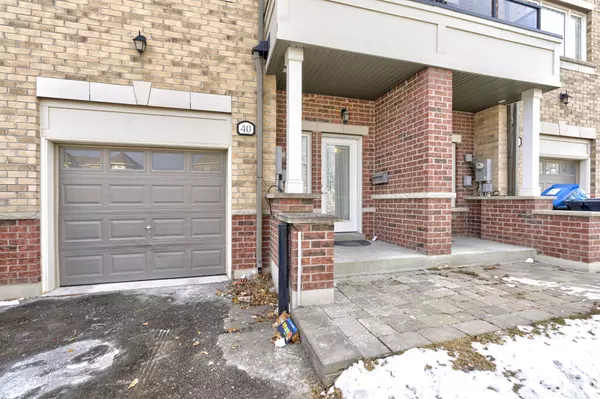See all 28 photos
$3,100
3 BD
3 BA
New
40 Sky Harbour DR #Upper Brampton, ON L6Y 0V7
REQUEST A TOUR If you would like to see this home without being there in person, select the "Virtual Tour" option and your agent will contact you to discuss available opportunities.
In-PersonVirtual Tour
UPDATED:
01/09/2025 05:17 PM
Key Details
Property Type Townhouse
Sub Type Att/Row/Townhouse
Listing Status Active
Purchase Type For Rent
MLS Listing ID W11915405
Style 3-Storey
Bedrooms 3
Property Description
Townhouse available for lease in the prestigious Bram West neighborhood. This spacious 3-bedroom, 3-bathroom townhouse is situated at Mississauga Road & Steeles Ave W and includes 3 parking spaces (1 garage, 2 driveway). The townhouse features a spacious Living and Family room and an expansive balcony . The gourmet kitchen offers granite countertops, a backsplash, plenty of cabinet space, and a breakfast area with access to the large balcony. 3 generous size bedrooms come with two full washrooms, and laundry. The oversized garage provides extra storage. The tenant is responsible for 75% of utilities. The property is ready for 1st of March occupancy and is conveniently located 2 minutes from public transit, shopping plazas, libraries, grocery stores, restaurants, and banks, and only 10 minutes from the Meadowvale GO Station. No smokers allowed. The landlords welcome new immigrants and work permit holders with stable employment. Seeking AAA tenants only.
Location
Province ON
County Peel
Community Bram West
Area Peel
Region Bram West
City Region Bram West
Rooms
Family Room No
Basement None
Kitchen 1
Interior
Interior Features None
Heating Yes
Cooling Central Air
Fireplace No
Heat Source Gas
Exterior
Parking Features Available
Garage Spaces 2.0
Pool None
Roof Type Shingles
Total Parking Spaces 3
Building
Unit Features Park,Public Transit,School,School Bus Route
Foundation Concrete
Listed by RE/MAX REAL ESTATE CENTRE TEAM ARORA REALTY




