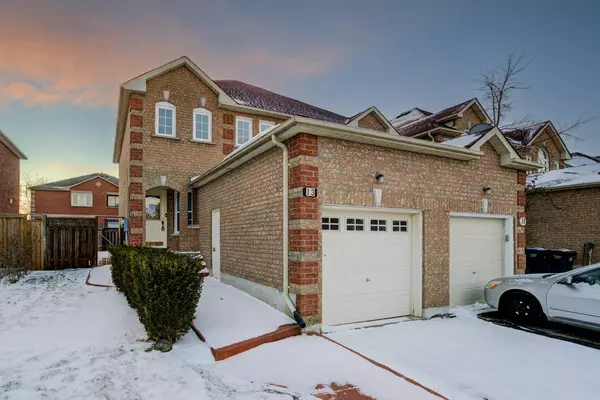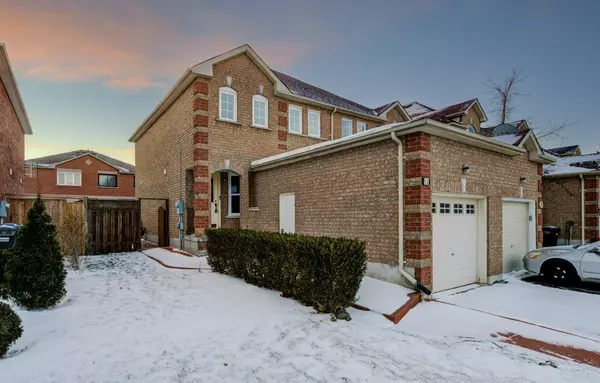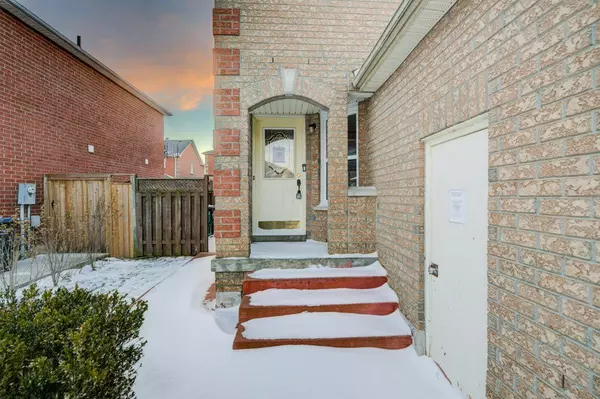See all 33 photos
$789,900
Est. payment /mo
3 BD
3 BA
New
13 McCleave CRES Peel, ON L6Y 4Z6
REQUEST A TOUR If you would like to see this home without being there in person, select the "Virtual Tour" option and your agent will contact you to discuss available opportunities.
In-PersonVirtual Tour
UPDATED:
01/09/2025 05:37 PM
Key Details
Property Type Multi-Family
Sub Type Semi-Detached
Listing Status Active
Purchase Type For Sale
MLS Listing ID W11915547
Style 2-Storey
Bedrooms 3
Annual Tax Amount $4,261
Tax Year 2024
Property Description
Welcome to this wonderful Freehold Semi-Detached Townhouse, offering a perfect blend of comfort and convenience. The open-concept living and dining areas create a warm and inviting atmosphere, perfect for family gatherings or entertaining guests. A spacious eat-in kitchen with a walk-out to a beautifully landscaped backyard features interlocking walkways and a patio, ideal for outdoor relaxation. This home is situated in a prime location within walking distance of public and Catholic elementary, middle, and secondary schools. Enjoy the convenience of nearby public transit, parks, and shopping areas. The finished basement includes a provision for a separate entrance and an extra room, providing flexible living options. Don't miss the opportunity to make this exceptional property your new home!
Location
Province ON
County Peel
Community Fletcher'S West
Area Peel
Region Fletcher's West
City Region Fletcher's West
Rooms
Family Room Yes
Basement Finished
Kitchen 1
Interior
Interior Features Water Heater
Cooling Central Air
Inclusions All appliances- Dishwasher, Dryer, Gas Oven/Range, Refrigerator, Washer (all 'as is')
Exterior
Parking Features Private
Garage Spaces 3.0
Pool None
Roof Type Asphalt Shingle
Lot Frontage 34.46
Lot Depth 101.73
Total Parking Spaces 3
Building
Foundation Poured Concrete
Listed by CHESTNUT PARK REALTY(SOUTHWESTERN ONTARIO) LTD




