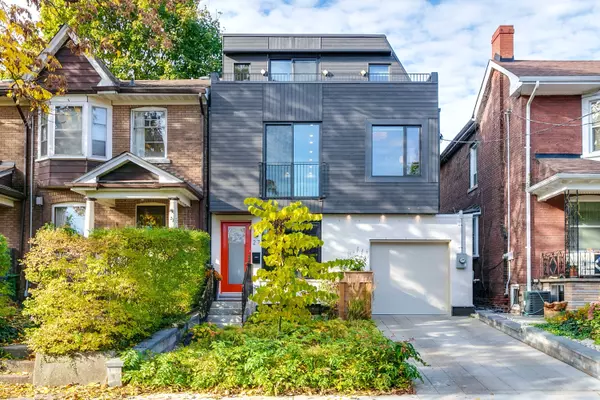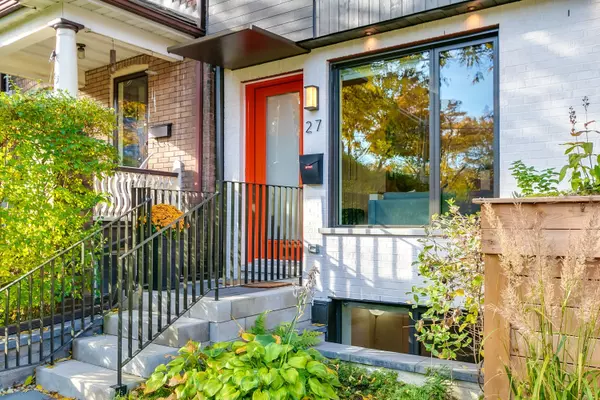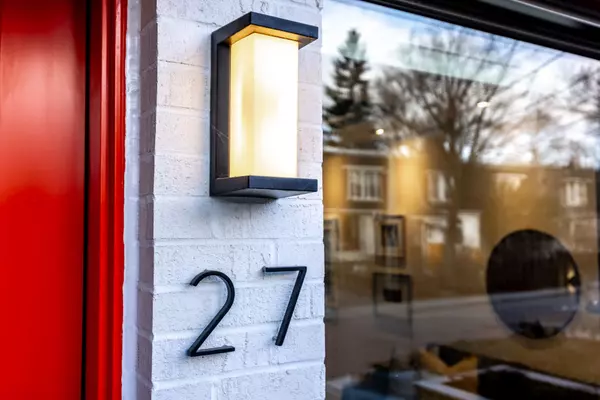27 Palmerston SQ Toronto C02, ON M6G 2S8
UPDATED:
01/11/2025 12:04 AM
Key Details
Property Type Single Family Home
Sub Type Detached
Listing Status Active
Purchase Type For Sale
Approx. Sqft 1500-2000
MLS Listing ID C11915574
Style 3-Storey
Bedrooms 3
Annual Tax Amount $9,663
Tax Year 2024
Property Description
Location
Province ON
County Toronto
Community Annex
Area Toronto
Region Annex
City Region Annex
Rooms
Family Room No
Basement Finished, Full
Kitchen 1
Separate Den/Office 1
Interior
Interior Features Built-In Oven, Carpet Free, Countertop Range, ERV/HRV, Floor Drain, On Demand Water Heater, Sump Pump, Water Heater Owned
Cooling Central Air
Fireplace No
Heat Source Other
Exterior
Exterior Feature Awnings, Deck, Landscaped, Patio
Parking Features Available
Garage Spaces 1.0
Pool None
Roof Type Asphalt Rolled
Lot Depth 61.22
Total Parking Spaces 2
Building
Unit Features Fenced Yard,Library,Park,Place Of Worship,Public Transit,School
Foundation Insulated Concrete Form
Others
Security Features Carbon Monoxide Detectors,Smoke Detector




