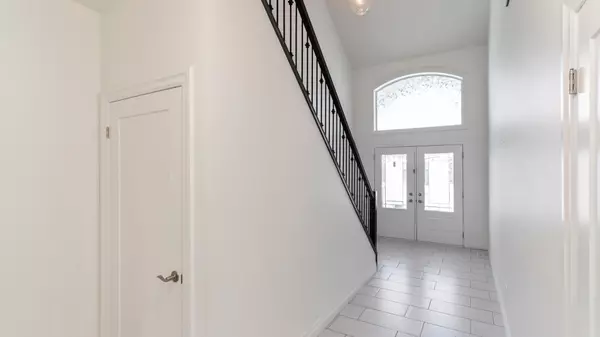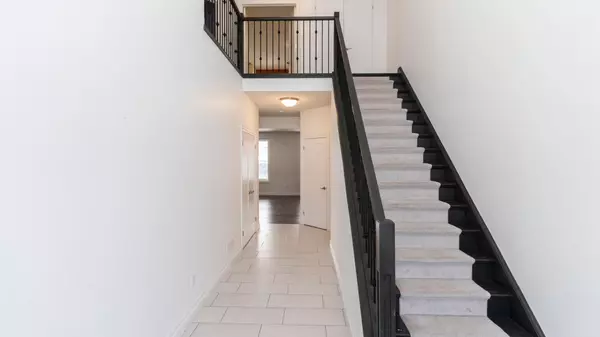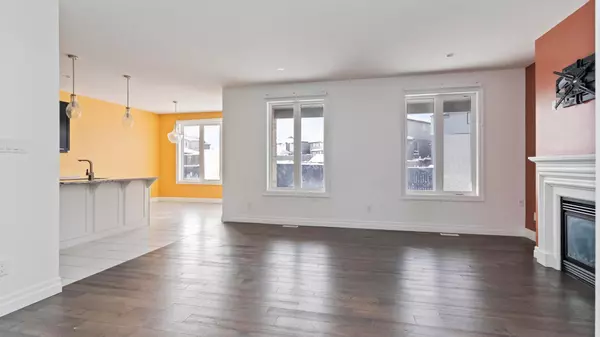See all 37 photos
$849,000
Est. payment /mo
4 BD
3 BA
New
2005 Wateroak DR London, ON N6G 0M6
REQUEST A TOUR If you would like to see this home without being there in person, select the "Virtual Tour" option and your agent will contact you to discuss available opportunities.
In-PersonVirtual Tour
UPDATED:
01/10/2025 03:25 PM
Key Details
Property Type Single Family Home
Sub Type Detached
Listing Status Active
Purchase Type For Sale
Approx. Sqft 2500-3000
MLS Listing ID X11917109
Style 2-Storey
Bedrooms 4
Annual Tax Amount $5,977
Tax Year 2024
Property Description
Step into this beautiful two-story former model home, perfectly situated in the sought-after Hyde Park area. With exceptional design and thoughtful details, this property is a true gem. The main floor features a welcoming two-story foyer with impressive 9-foot veilings throughout the main level. The open-concept kitchen features stainless steel appliances, a breakfast island, and dinette perfect for casual and formal dining. A formal dining room is steps away along with the cozy living room with hardwood floors, pot lights, and a gas fireplace for those chilly evenings. You'll find main-floor laundry and patio doors leading to a covered rear patio and fully fenced backyard ideal for outdoor entertaining or quiet relaxation. On the second level, four spacious bedrooms, including an oversized master suite featuring his-and-hers closets and a private ensuite bathroom await. The basement is unfinished and full of future potential. Fully framed and insulated basement with an extra-large window and rough-in for a bathroom ready to be customized to your needs. Minutes to Masonville Mall, Western University, University Hospital, top-rated schools, and a wide range of amenities. Dont miss this excellent opportunity to own a beautifully designed home in one of Londons most desirable neighbourhoods!
Location
Province ON
County Middlesex
Community North S
Area Middlesex
Region North S
City Region North S
Rooms
Family Room Yes
Basement Unfinished
Kitchen 1
Interior
Interior Features Water Heater
Cooling Central Air
Fireplaces Type Family Room
Fireplace Yes
Heat Source Gas
Exterior
Parking Features Private Double
Garage Spaces 2.0
Pool None
Roof Type Asphalt Shingle
Total Parking Spaces 4
Building
Foundation Poured Concrete
Listed by CENTURY 21 FIRST CANADIAN CORP




