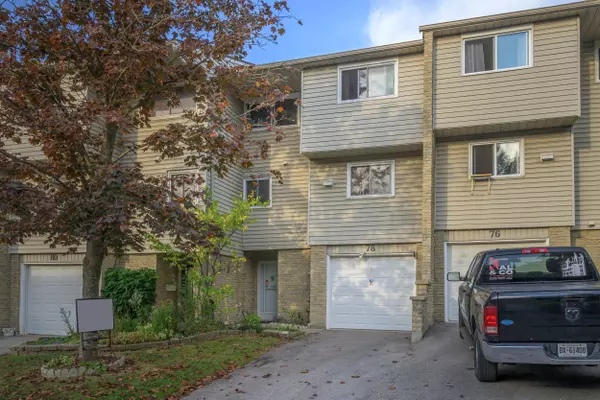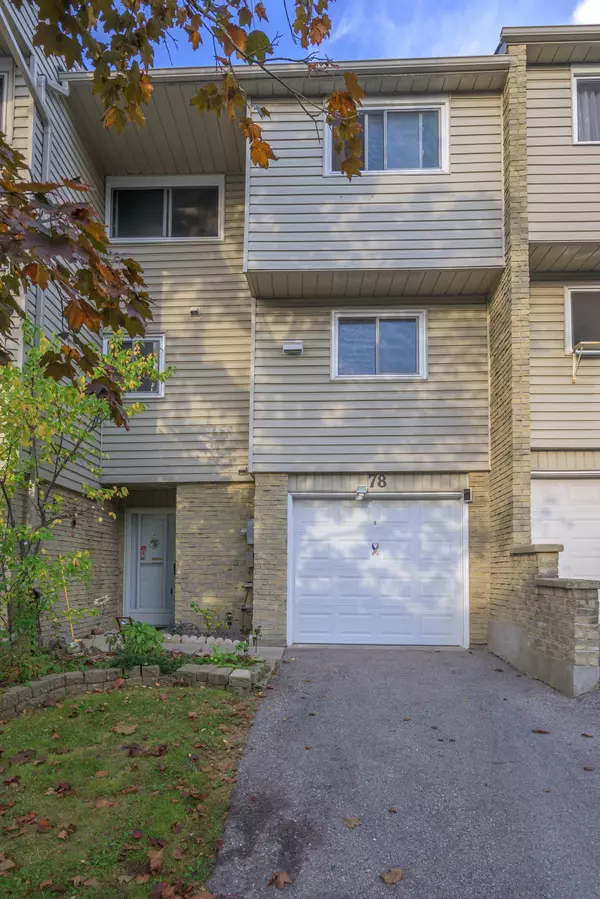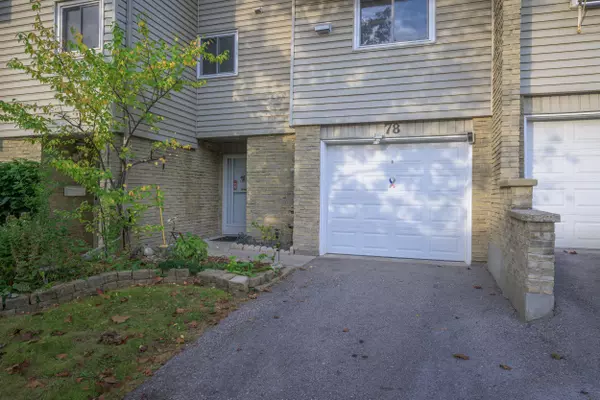159 Sandringham CRES #78 London, ON N6C 5A9
UPDATED:
01/10/2025 04:17 PM
Key Details
Property Type Condo
Sub Type Condo Townhouse
Listing Status Active
Purchase Type For Sale
Approx. Sqft 1200-1399
MLS Listing ID X11917308
Style 3-Storey
Bedrooms 3
HOA Fees $400
Annual Tax Amount $1,871
Tax Year 2024
Property Description
Location
Province ON
County Middlesex
Community South R
Area Middlesex
Region South R
City Region South R
Rooms
Family Room Yes
Basement Partial Basement, Finished
Kitchen 1
Interior
Interior Features None
Cooling None
Fireplaces Type Natural Gas
Fireplace Yes
Heat Source Electric
Exterior
Exterior Feature Landscaped, Year Round Living, Deck
Parking Features Private
Garage Spaces 1.0
Waterfront Description None
Roof Type Asphalt Shingle
Topography Dry,Flat
Exposure West
Total Parking Spaces 2
Building
Story 1
Unit Features Hospital,Fenced Yard
Foundation Poured Concrete, Block
Locker None
Others
Security Features Smoke Detector
Pets Allowed Restricted




